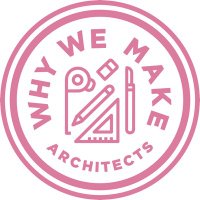
WHY_WE MAKE
@whywemake
Designing and making
ID: 1054032907663220736
http://www.whywemake.co.uk 21-10-2018 15:33:22
94 Tweet
15 Followers
40 Following





















@whywemake
Designing and making
ID: 1054032907663220736
http://www.whywemake.co.uk 21-10-2018 15:33:22
94 Tweet
15 Followers
40 Following



















