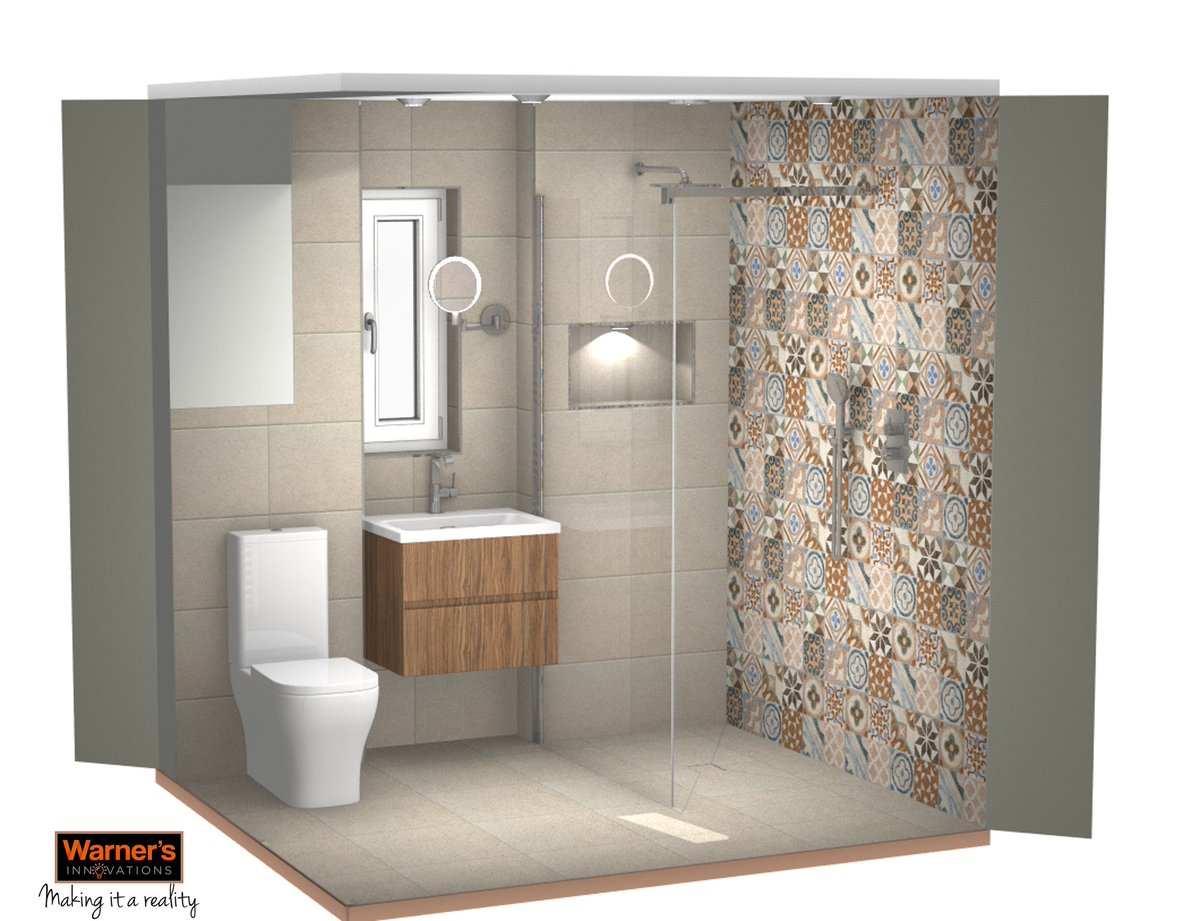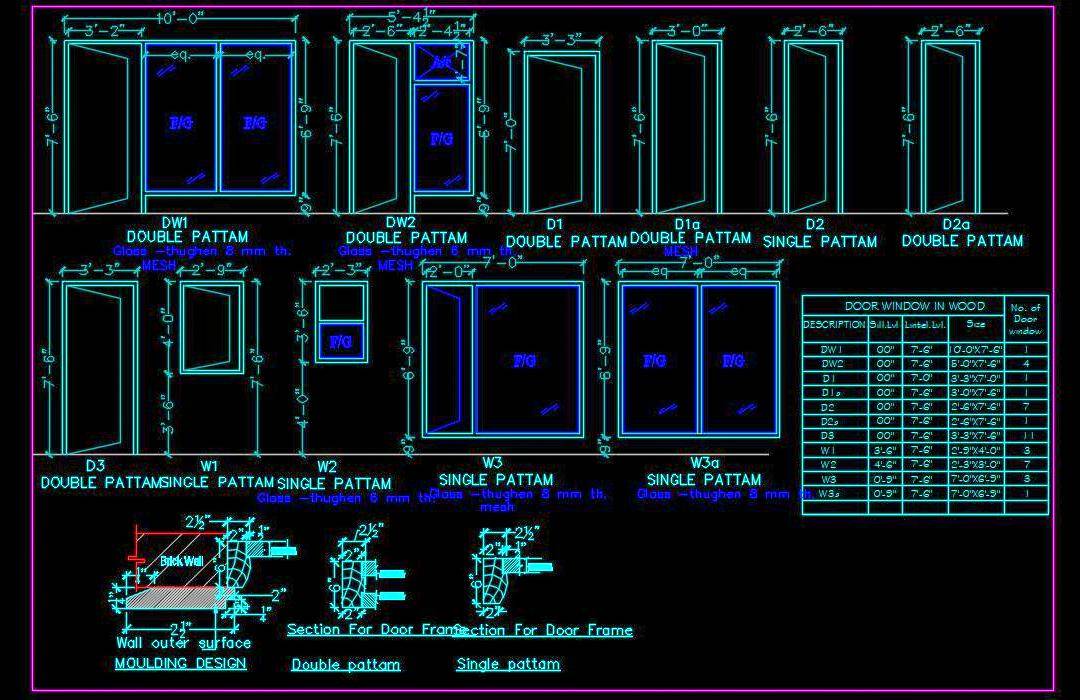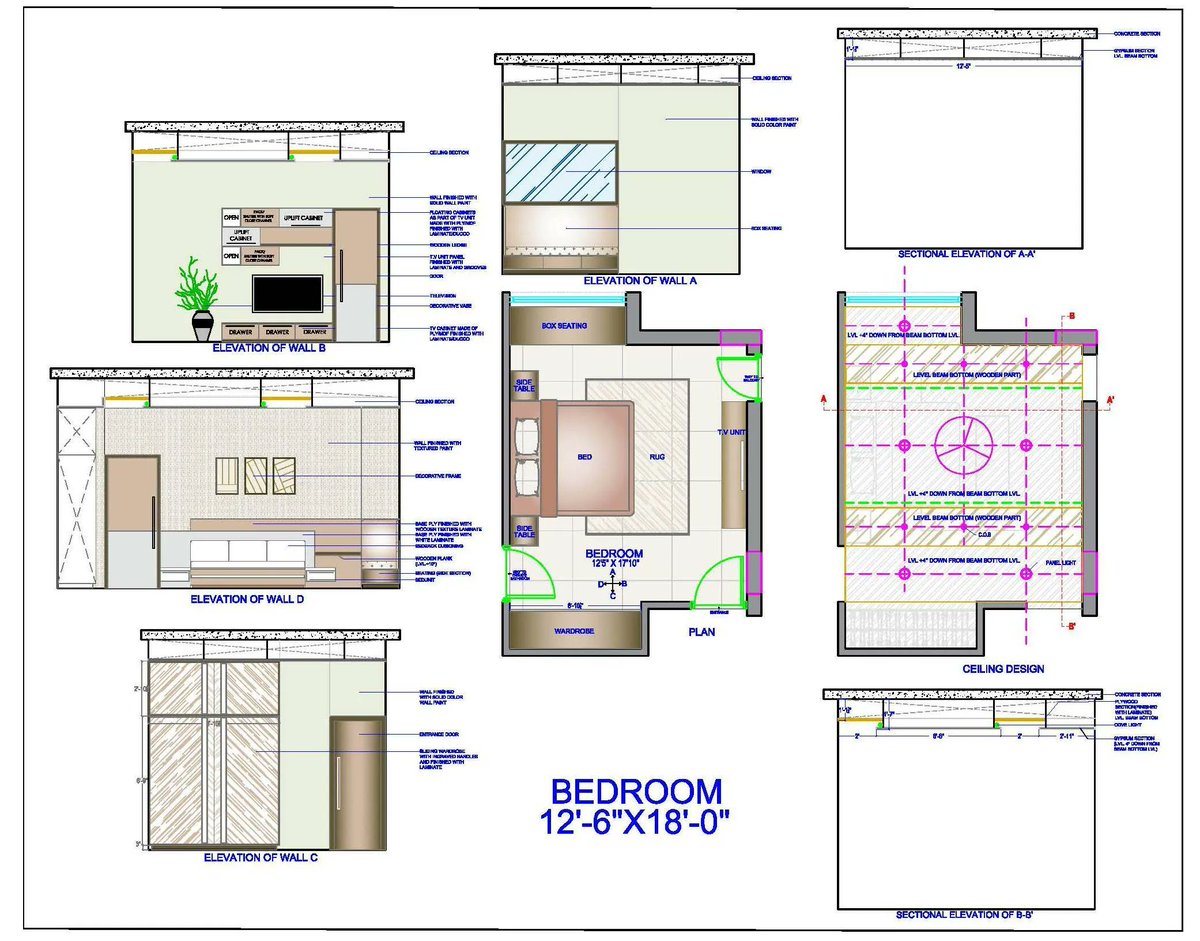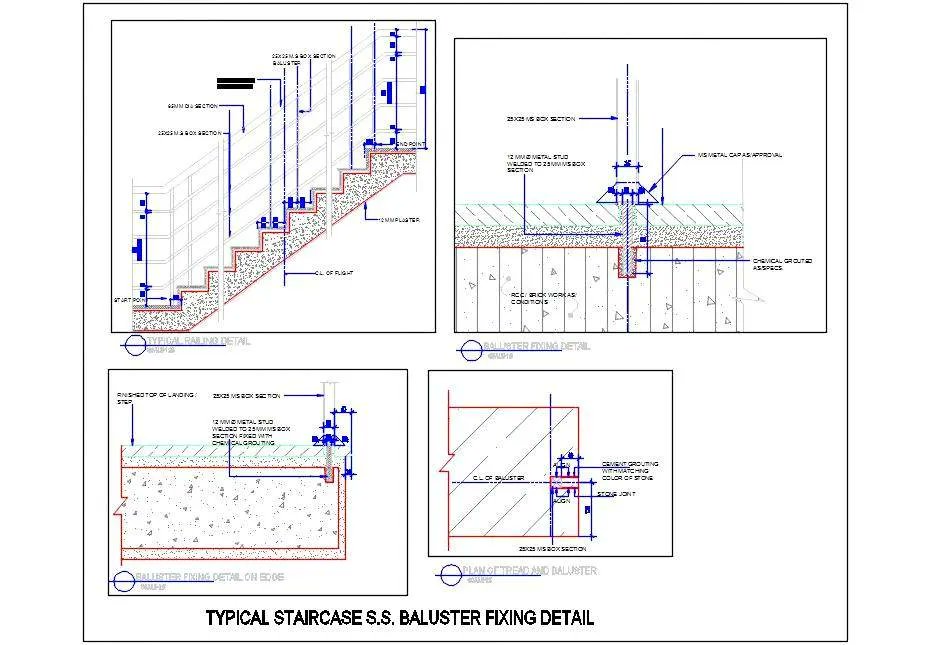
Read our fourth part of the Crash Course to explore what parts and assemblies are and how they are used to organize large #CAD models: cadexchanger.com/blog/crash-cou…
We also will talk about complexity management and component reuse.
#cadexchanger #3dmodeling #caddesign


Achieve Stunning Results & Optimize your #SOLIDWORKS workflow with Holoware Desktops and Workstations.
🌐 holoware.co | 📧 [email protected] | 📞 1800-572-5882
#cad #cad cam #cad design #cad designer #cae #cam #holoware #madeinindia #desktop #computer #workstation

Exciting news🎉 #DonNorman 's latest course #DesignForABetterWorld is LIVE.
If you're a designer looking to make a real impact on the world then this course is for you.💪🏽
Join now and start designing for a better world🌍
ixdf.io/li-p-dfbw
#UXDesign #DesignThinking #IxDF

How Is Cad Drafting Crucial For Your Project? What Is It? livehelpindia.com/outsourcing/ma…
#CADsoftwares #autocaddrawing #autocaddrafter #caddesigningcomputeraideddesignsoftware #CADdesign #AutoCAD #EnterpriseResourcePlanning #ComputerAidedManufacturing


#SiliconECUKLtd is a prime #ScanToBIMServices in Nottingham, UK.
visit us:bit.ly/423tfpH | bit.ly/42qrguR #BIM Services #Revit #ScantoRevitBIMServices #3DBIMModelsServices #BIM ModelsServices #BIM #2DModels #CADDrafting #CADDesign #CADDrawing #LaserPointSurvey


#SiliconECUKLtd #BIM CoordinationServices Visit us:
bit.ly/3Cm8cU3 | bit.ly/42qrguR
#bimmodeling #BIM #buildinginformationServices #siliconecukltd #CAD #CAD D #CAD Drawing #CAD Design #CAD Drafting #BIM #BIM CoordinationServices #CAD OutsourcingServices #Engineering




What is #CAD metadata?
We are ready to give an answer in the fifth part of the Crash Course.
Let’s take a look at the wide landscape of #metadata that can be stored in a CAD model: cadexchanger.com/blog/crash-cou…
#cadexchanger #3dmodeling #caddesign #cadcrashcourse



#Autocad #DWG Interior #Design #Drawing of a Shoe and Handbag store designed on modern display in size 10x5 meter.
#workingdrawing #cad #cad design #cad drawing #freecaddrawing #planndesign
bit.ly/463tVxk


🔧 Need top-notch CAD design and drafting services? Look no further! 🎨💡 Our team of expert designers is here to bring your ideas to life. From intricate 3D models to precise technical drawings.
#a2zmillwork #lasvegas #canada #usa #ontario #CADdesign #DraftingServices


#SiliconECUKLtd offers the best budget-friendly Plumbing Piping Shop Drawing Services in London, UK. visit us: bit.ly/3p95XjP |bit.ly/3NAa3uP
#PlumbingpipingShopDrawingServices #CADDrafting #CADDesign #CADDrawing #ShopDrawingServices #PlumbingCADDraftingServices


💎😅 When you spend hours perfecting jewelry designs on CAD, only to realize the struggle is real! 💻💔 #jewelrydesigner #CADDesignDilemma #caddesign #creativedesign #jewelrybusiness #diamondjewellery #gemstones


SOLIDWORKS Topology Optimization – Develop products with Maximum strength and Minimum Weight
Know More: lnkd.in/g6HMCkqt
#solidworksdesign #solidworks2023 #designoptimization #caddesign #simulationsoftware #designvalidation #topologyoptimization #simulia

Join our course to master AutoCAD, Mechanical Design, and more. Build a strong foundation for your career and become an expert in CAD. Enroll now
website: htsindia.com
#TechEducation #MechanicalEngineering #CAD Design #mechanicaldesigns #AutoCAD #CAD #CAD Master


🤔DID YOU KNOW?
📢The ⚡️SHARP 2023 CHALLENGE⚡️ training datasets are ready! 📢
⌛️Don’t wait❗️Register now‼️
👉cvi2.uni.lu/sharp2023-chal…
#caddesign #reverseengineering #3d #sketching #3d shape #3d modeling #SHARP
#ICCV23 #CAD
Artec 3D | Professional 3D solutions CVI2 Research Group

When you are making big changes to your home, it can be hard to visualise how it will look.
This is where our design service comes in!
01636 551555
[email protected]
#wetroomdesign #fittedfurniture #caddesign #newark #nottinghamshire #lincolnshire


As a locally owned business, we work hard to provide friendly and professional services to all of our clients! When you need help with your interior design, we're here for you. #CADdesign #remodeling #DreamHome


#Autocad #drawing of various wooden #door and #window frames suitable for residential, commercial, and hospitality spaces. The drawing contains the details.
#workingdrawing #cad #cad design #cad drawing #freecaddrawing #planndesign
bit.ly/42C67Ov


#AutoCAD #DWG of a #bedroom measuring 12’6” X18’. The Bedroom layout consists of a T.V. unit, a bed with side tables, and a wardrobe followed by corner window seating.
#workingdrawing #cad #cad design #cad drawing #freecaddrawing #planndesign
bit.ly/43VXe34


#Autocad #drawing of a Typical S.S. #Railing and stone finish steps #staircase detail. The cad file is Showing complete working drawings.
#workingdrawing #cad #cad design #cad drawing #freecaddrawing #planndesign
bit.ly/3Ji5fYh


#Autocad working #drawing of a Sanitary Ware #Showroom or Shop designed in size 80'x25'.
#workingdrawing #cad #cad design #cad drawing #freecaddrawing #planndesign
bit.ly/3Npd7K8

