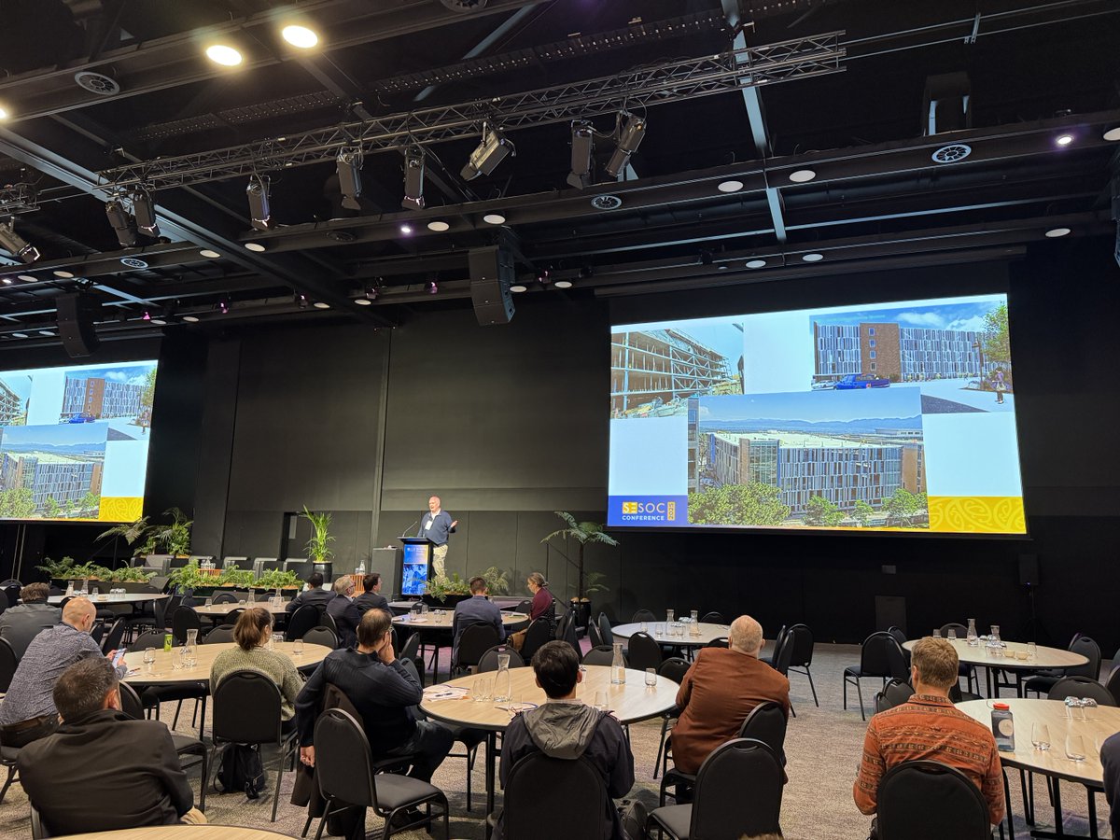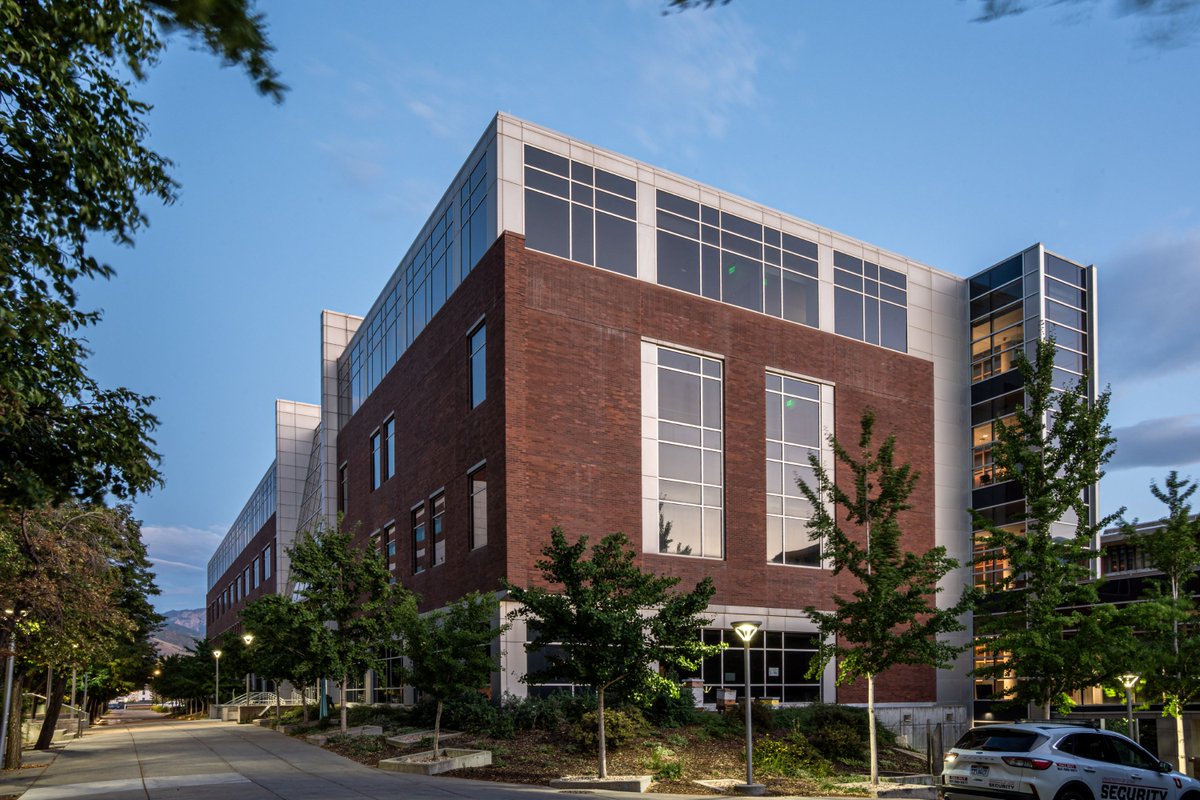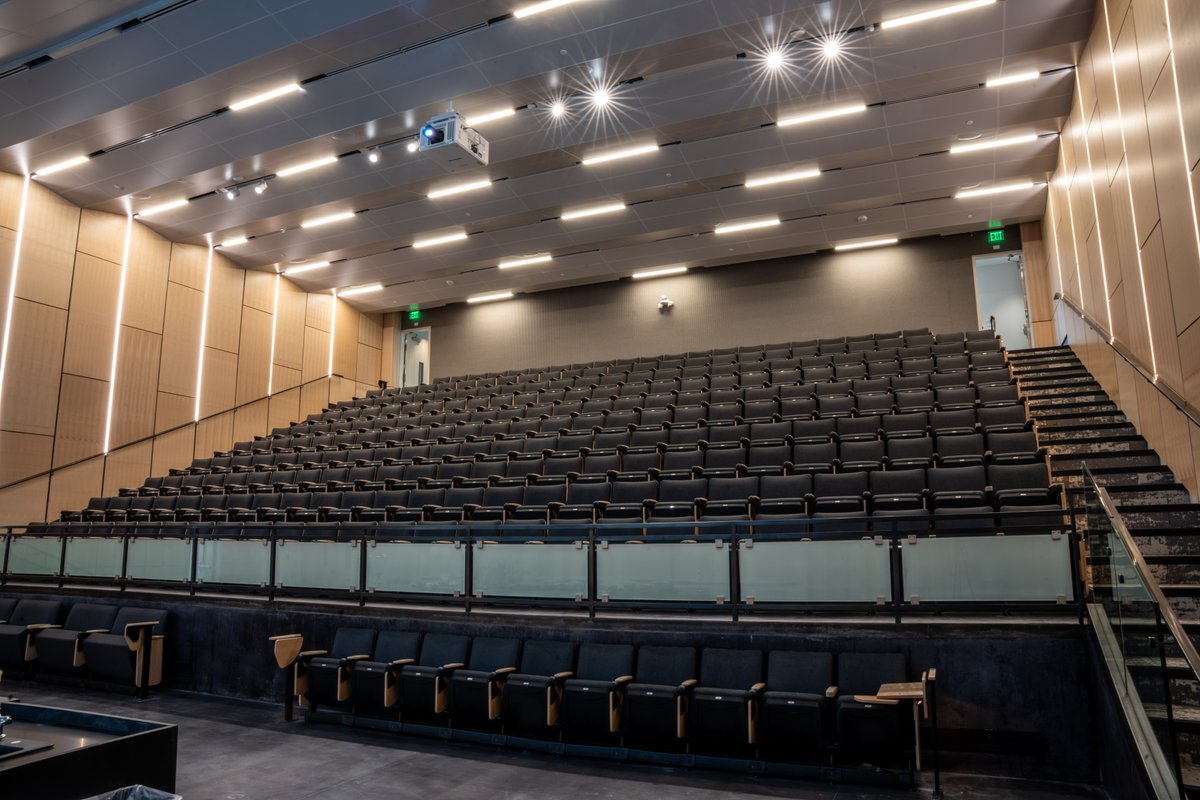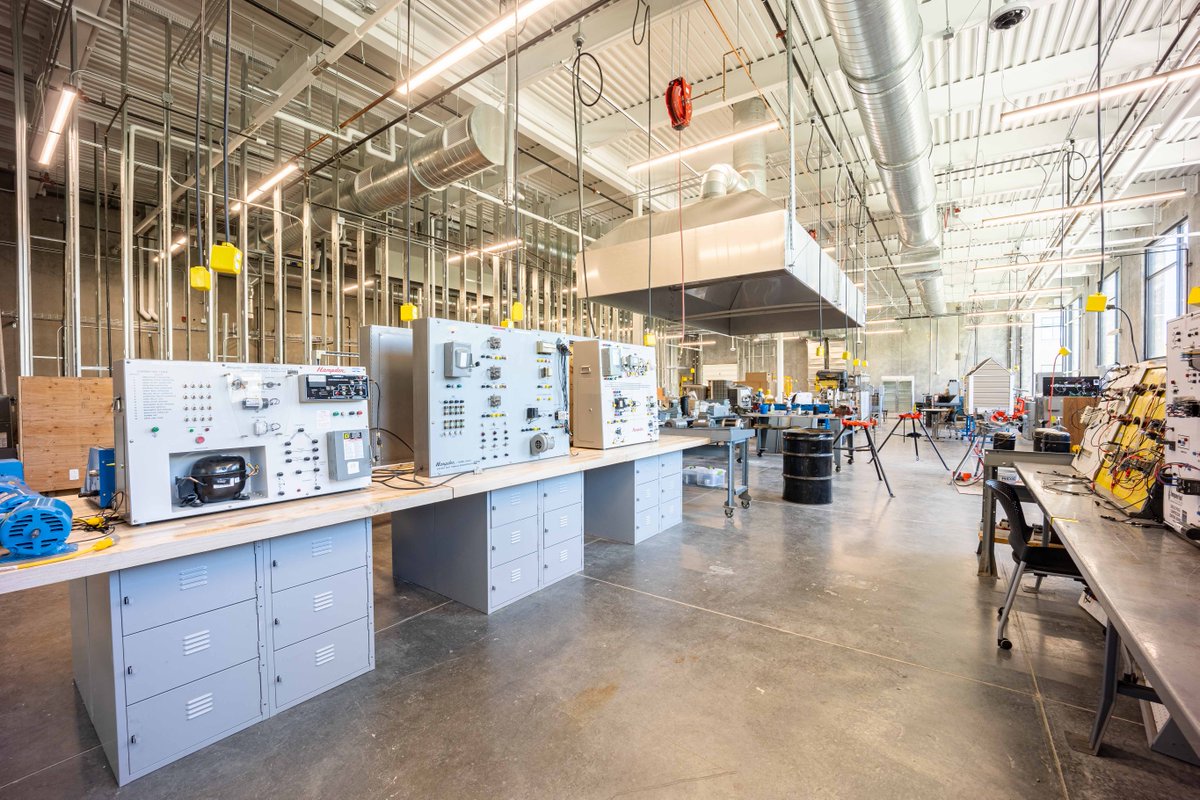
Reaveley Engineers
@reaveleyeng
We are the strength behind your vision.
ID: 989226672351207424
http://Reaveley.com 25-04-2018 19:36:32
1,1K Tweet
229 Followers
418 Following

Transforming access along North Medical Drive, the completed University of Utah Health North Patient Garage has streamlined traffic with two roundabouts and pedestrian pathways. Designed with both function and aesthetics in mind, the garage stands as a gateway to the health campus.




The Utah State University South Parking Terrace pushes structural design limits with a hybrid system of post-tensioned concrete and BRBF steel, reducing construction time and improving performance. Jerod Johnson, and Brandt Saxey showcased this approach at the SESOC 2025 in New Zealand.





Ribbon Cutting Ceremony for the L.S. Skaggs Applied Science Building This 100,000-square-foot space is now open on the University of Utah Campus and ready to support learning for thousands of students yearly. The building will host research in physics, atmospheric science, and more.



The Spencer F. and Cleone P. Eccles Health Sciences Education Building at the University of Utah eliminated fragmented teaching environments by bringing together nationally ranked medical, nursing, pharmacy, and allied health programs into one facility. VCBO Architecture


The University of Utah L.S. Skaggs Applied Science Building Addition expands the universities' research and teaching capacity by 56 percent, easing bottlenecks in STEM programs and supporting disciplines from aerospace to biotechnology. EDA Okland Construction






The Salt Lake CC Technical Arts Building is a 46,000 SF facility supporting HVAC, welding, jewelry, film, printmaking & dance. Flexible labs, natural light & a tilt-up concrete + steel structure foster creativity & energy efficiency. @GSBSarchitects SIRQ Construction



SLCC’s Center for New Media spans 120,000 SF of new and renovated space, with 43 labs and 3 studios for film, photography & broadcast. Reaveley Engineers helped deliver a collaborative, sustainable hub for digital media, arts, and hands-on learning. GSBS Architects








