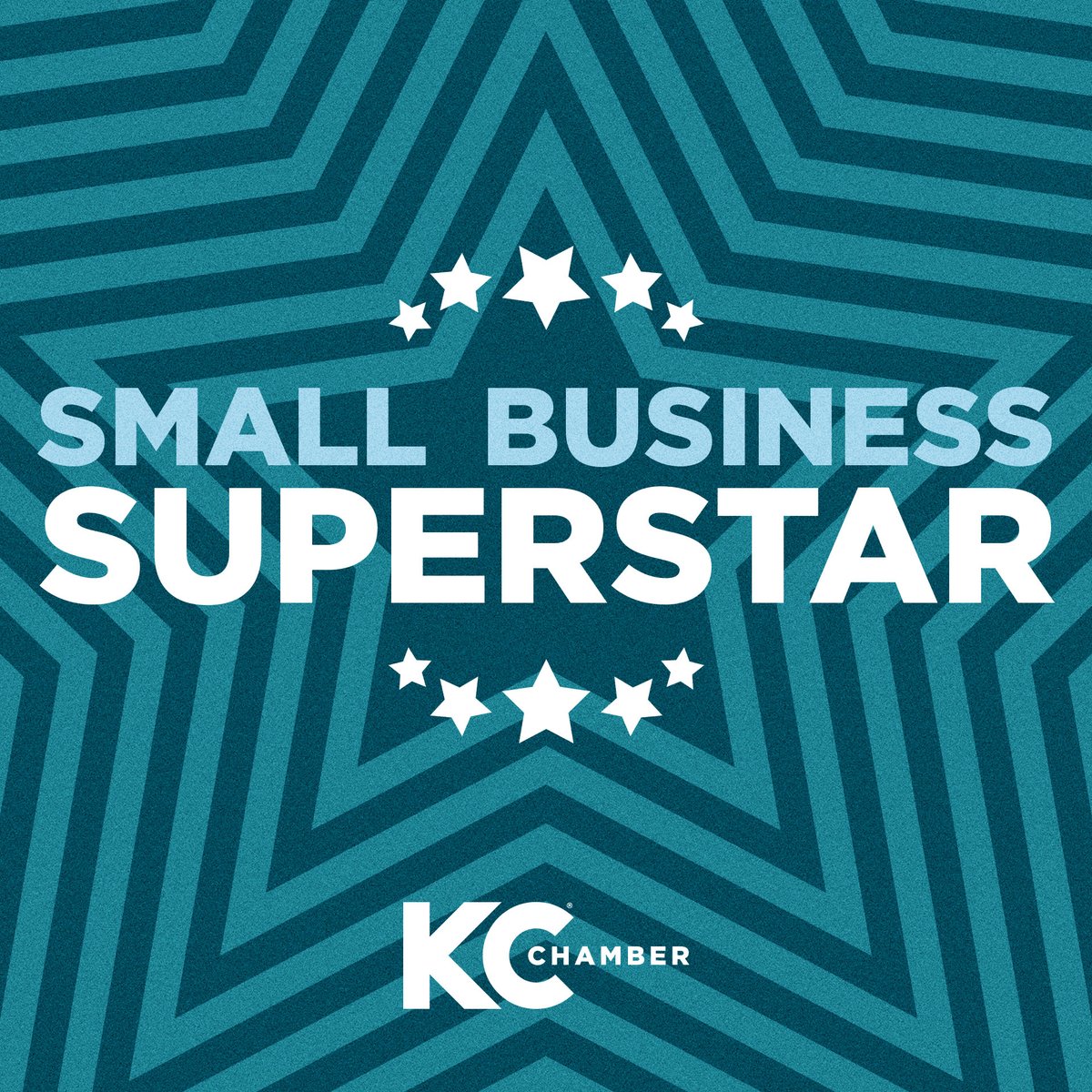
KEM STUDIO
@kemstudio
A design firm fusing architecture + industrial design. We are guided by the philosophy of BETTER DESIGN BETTER LIVING - making life better through design.
ID: 334053474
http://www.kemstudio.com 12-07-2011 14:14:49
1,1K Tweet
871 Followers
750 Following




Thank you, KC... we're a KC Chamber #SmallBizSuperstar! Shoutout to our clients and peers who nominated us. We are so proud to be part of this KC community. Congratulations to our fellow 2023 Superstars and cheers to all those who celebrate and support small business.


































