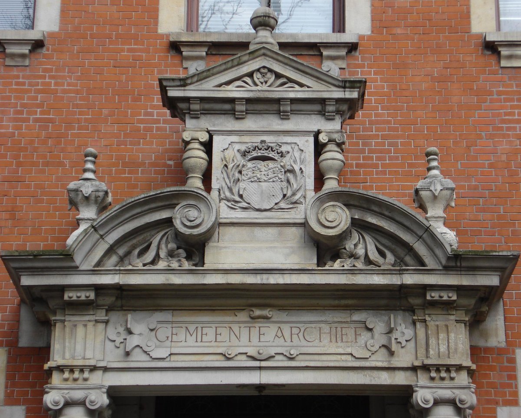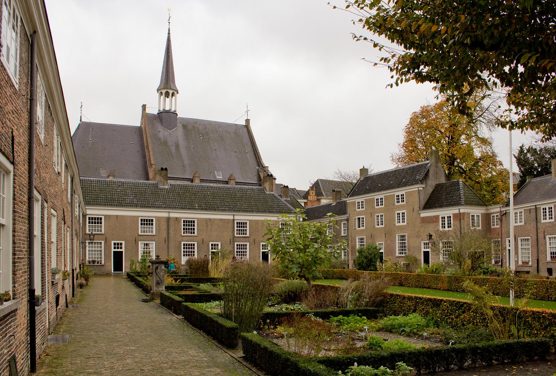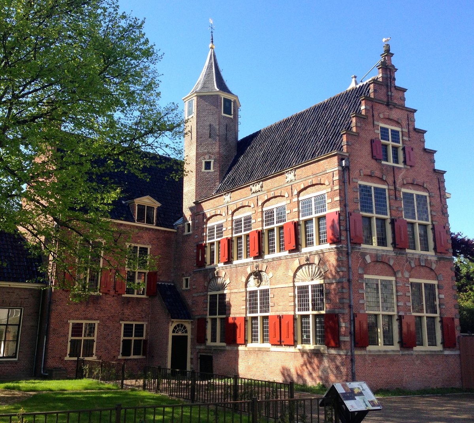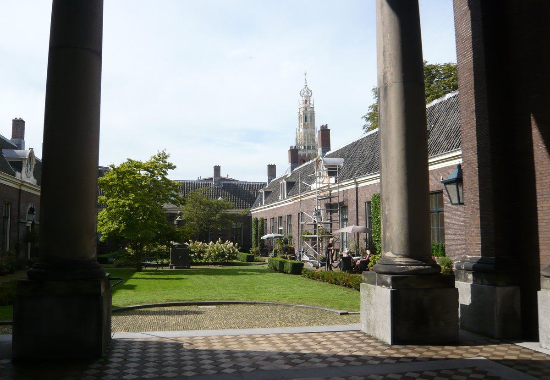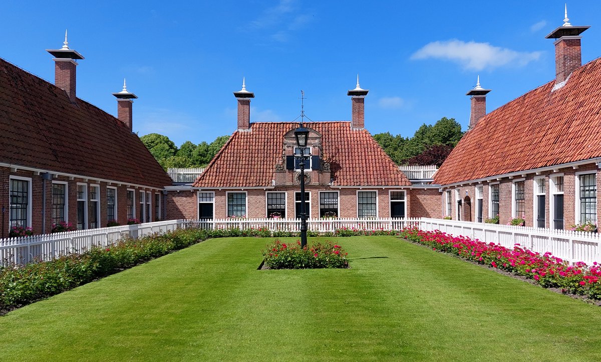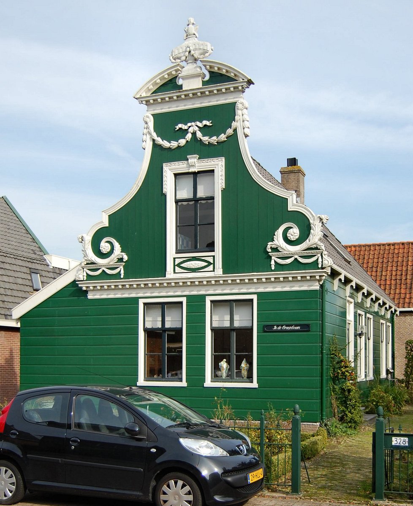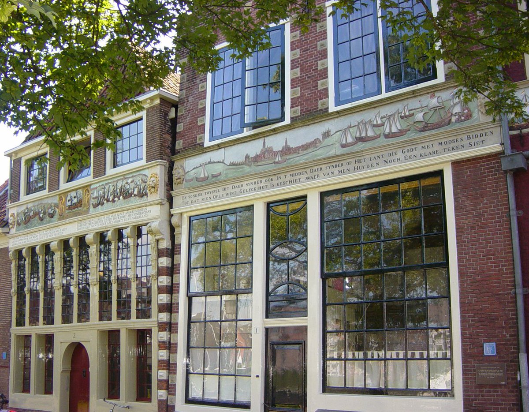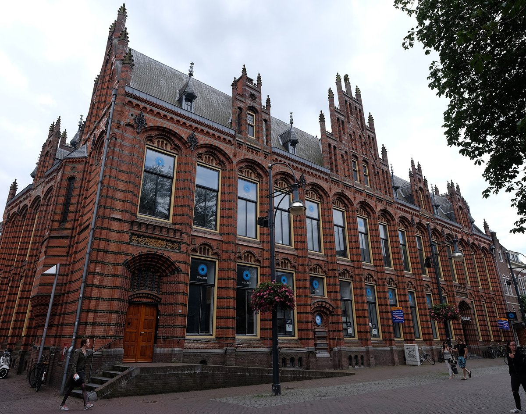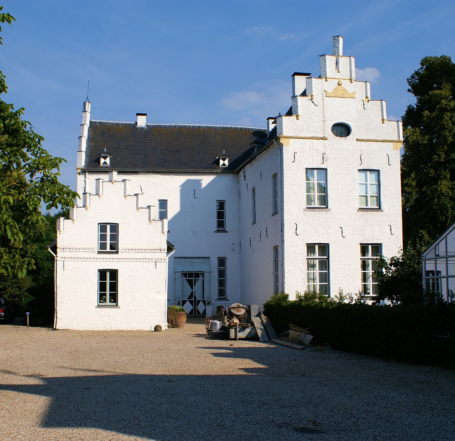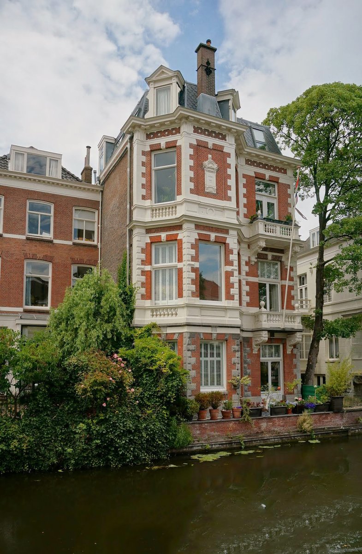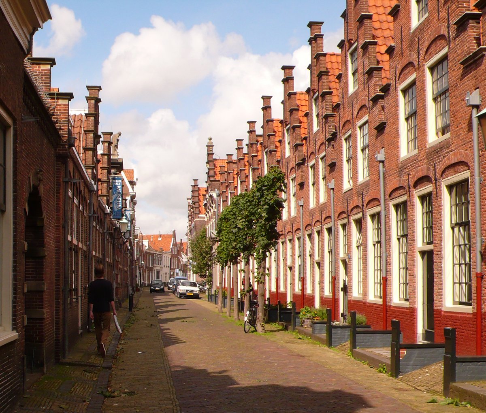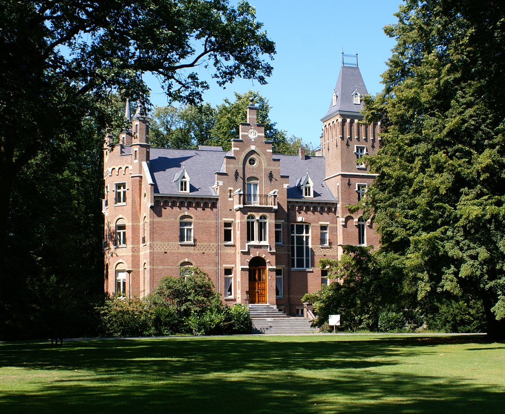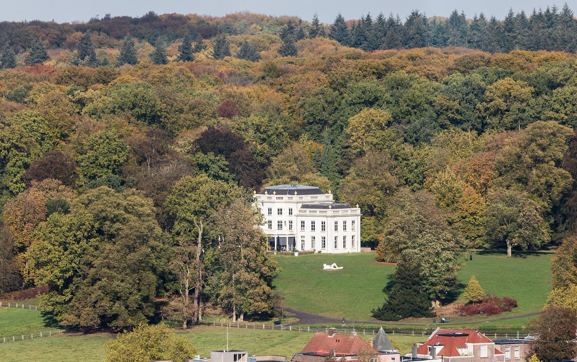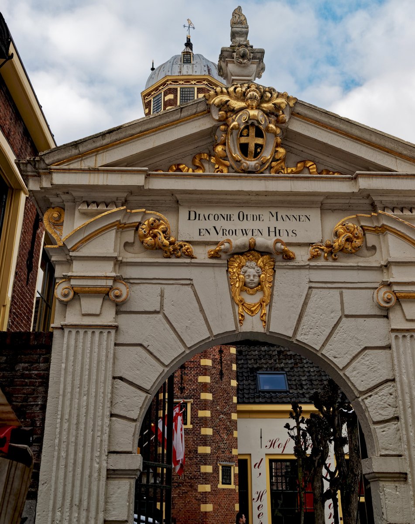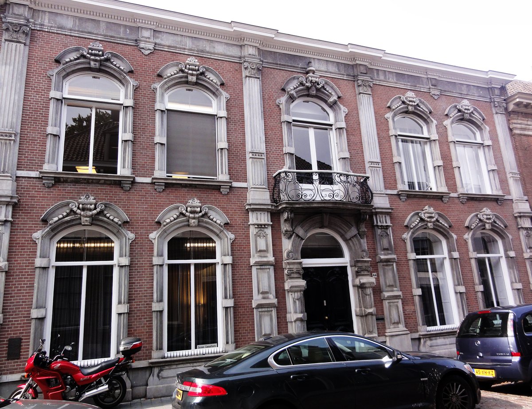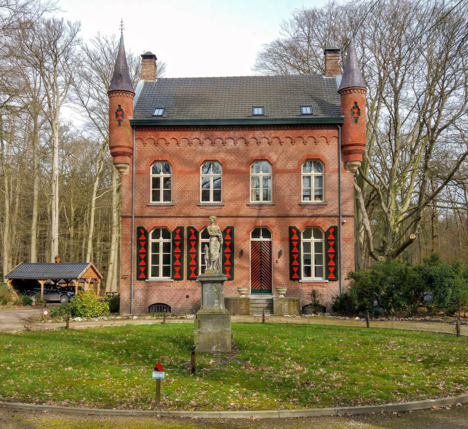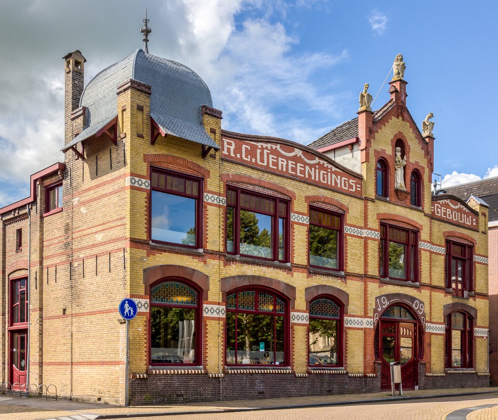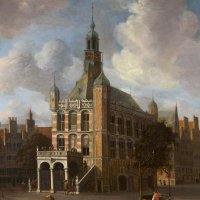
Dutch Buildings 🇳🇱
@dutchbuildings
I will post a building from the Netherlands every day. Might comment on things, because I can't help it.
ID:1481378204548009984
https://www.youtube.com/@dutchbuildings7644 12-01-2022 21:31:08
1,3K Tweets
8,1K Followers
386 Following

A milk factory in #Amsterdam (Noord-Holland), constructed in a mix of Neo-Renaissance and Chalet style by Ed. Cuypers around 1890, commissioned by the 'Amsterdamsche Melkinrichting' (AMI). The sculpted frieze, depicting children in a milk bacchanal, is by the Fleming Emille van
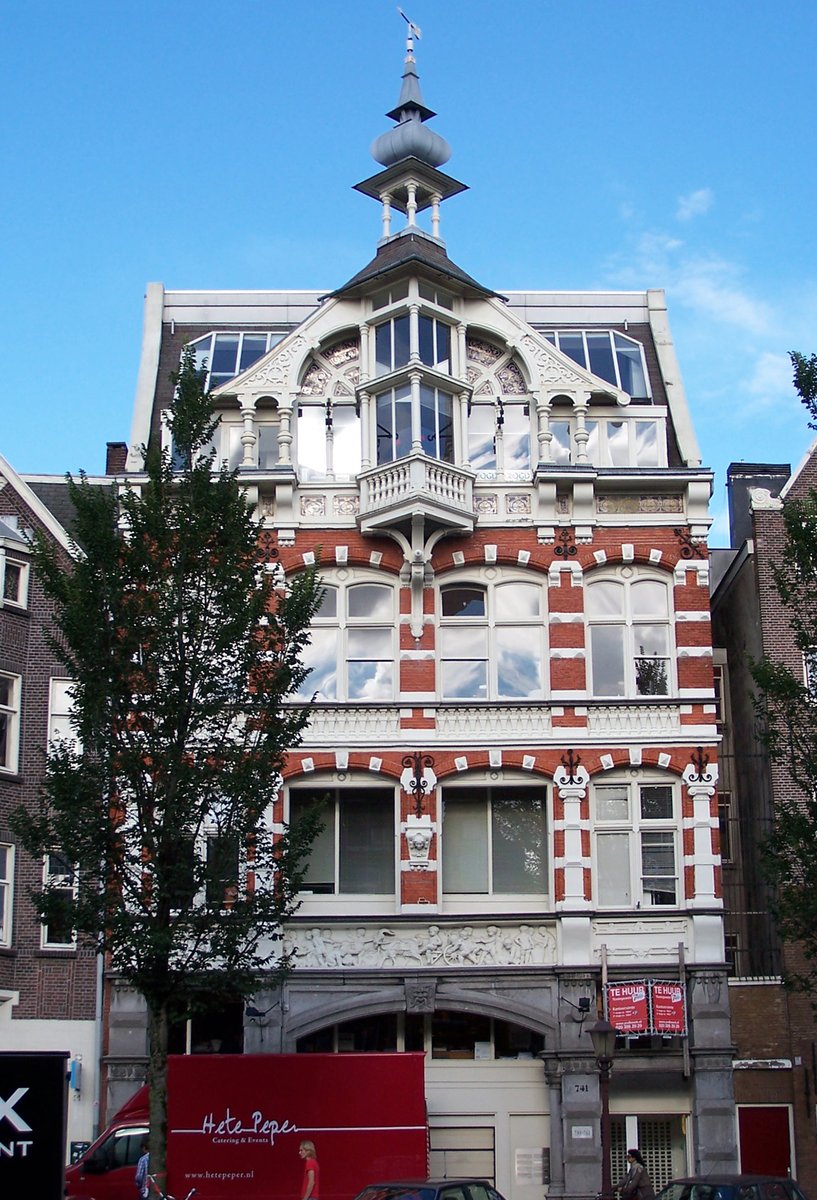




'Kasteel Hardenbroek' is a rectangular moated castle in #DriebergenRijsenburg (Utrecht), built before 1309. After several ownership changes, it was bought and renovated by Willem Kerckrinck in the 18th century.
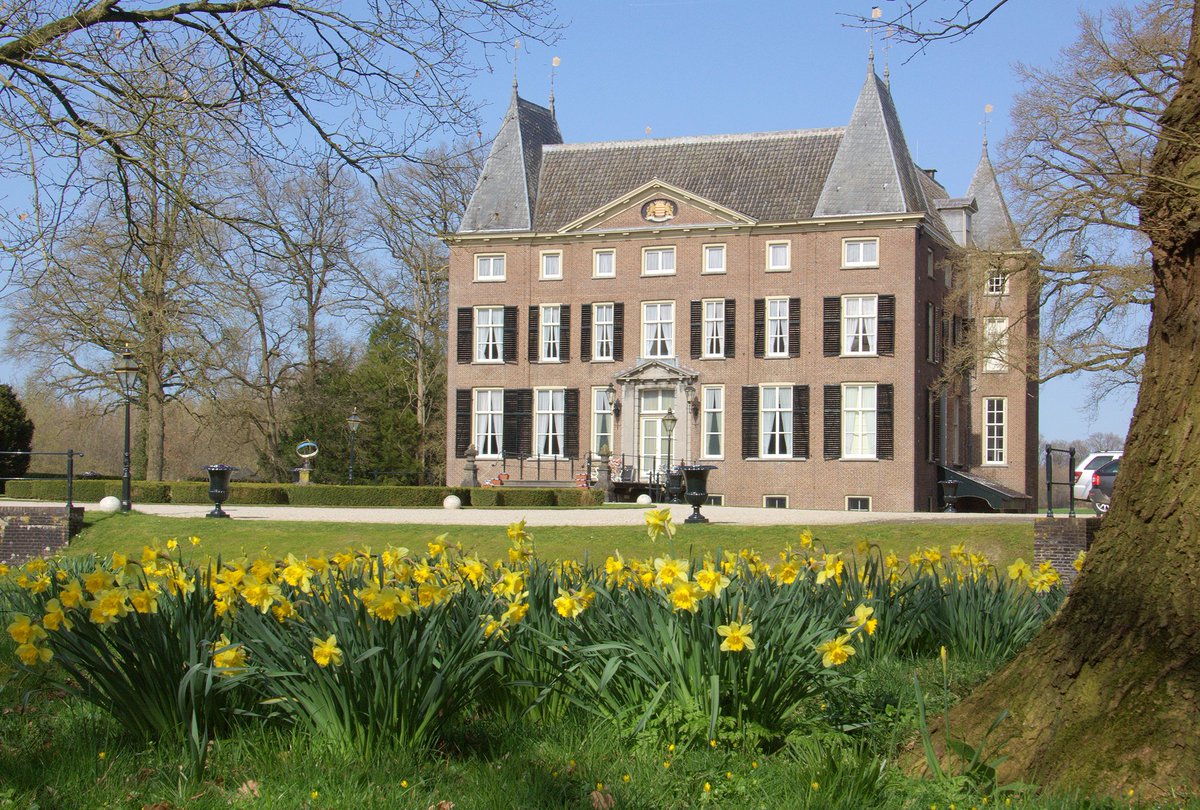


'Huis De Torentjes' is a castle-like manor located in #Maastricht (Limburg). Originally built on medieval ruins from 1294, it underwent significant Renaissance-style renovations by Nicolaes Beyssel in 1526.
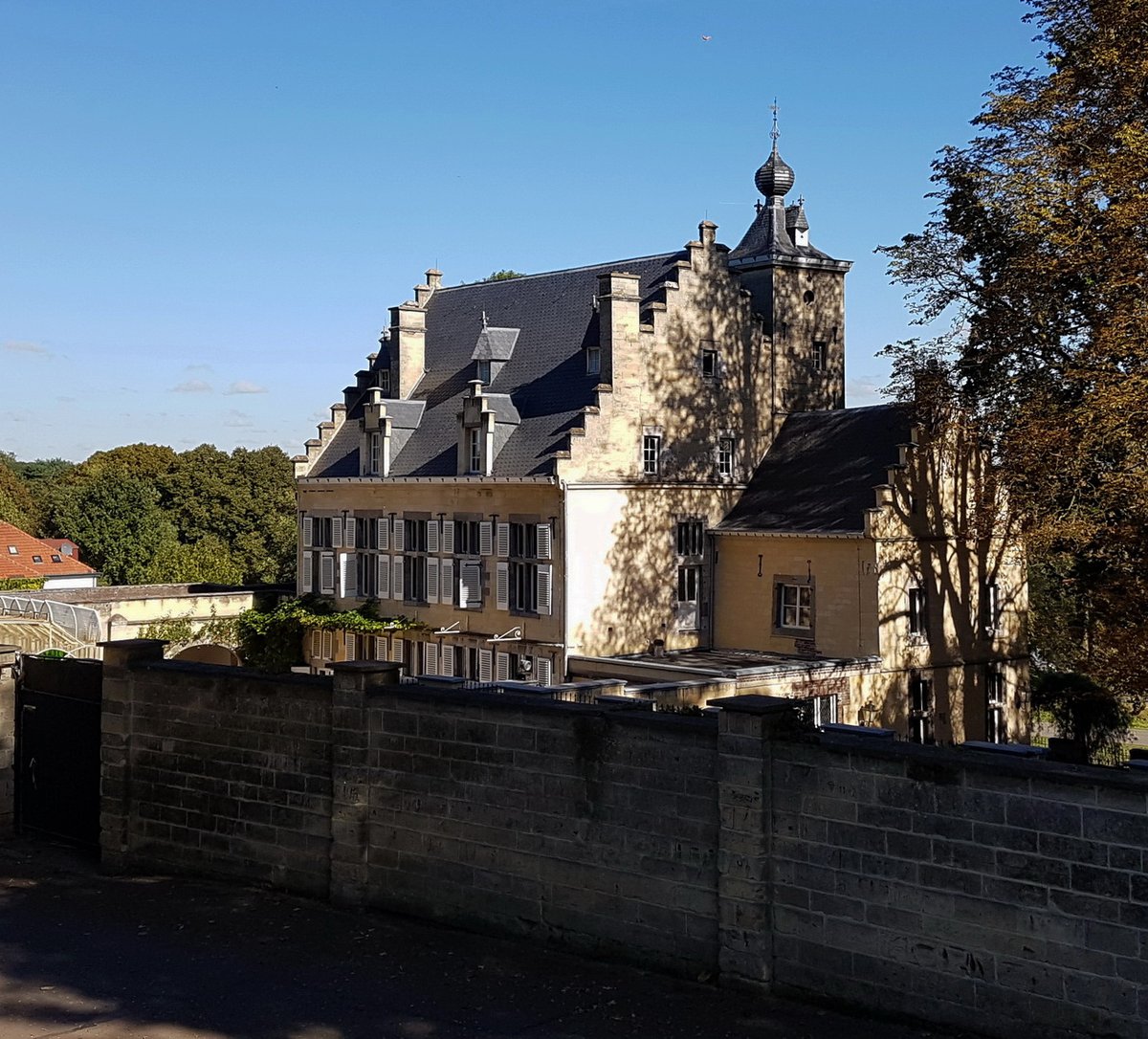












A monumental building in #Rotterdam (Zuid-Holland) that served as a municipal archive and survived the WW2-bombings. It was designed by D.B. Logemann.
