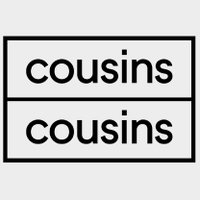
Form
@formsd
Structural Design London
ID: 2851491466
http://www.form-sd.com 30-10-2014 14:31:26
218 Tweet
194 Followers
324 Following


Great view of #Hackney! The RC frame is now up at Sheep Lane, E8. This six Storey plus basement development will provide residential units as well as commercial units between the basement and first floor. #StructuralEngineering #Development Aitch Group Buckley Gray Yeoman



bit.ly/2O3oYOb Tune in to Channel 4 tomorrow to see us on granddesigns House of the Year! #craftsmanship and #materials New Wave London Form granddesigns Channel 4 Kevin McCloud Royal Institute of British Architects #architecture #ribaawards2019 #ribahouseoftheyear #granddesignshouseoftheyear



Form SD are delighted to announce our Kenwood Lee House project with Cousins & Cousins and New Wave London will be on granddesigns house of the year this evening at 9pm on Channel 4 #StructuralEngineers #ribahouseoftheyear #granddesignshouseoftheyear Kevin McCloud

The final house in competing for #HouseOfTheYear is Kenwood Lee House in London, an innovative home made from materials including concrete and frameless glass. 📋 What do you think of Kenwood Lee House? Royal Institute of British Architects #GrandDesigns🏠

After successfully gaining planning approval with pH+ architects and Aitch Group , we are now pleased to be working with ACA Studios (Formally Alan Camp Architects) on this mixed-use development project in Hackney. The project will consist of 58 residential units and 21,000 sq ft of commercial space.





Great to have worked on another development project with Aitch Group . This project consisted of 29 retirement living apartments based in the heart of Loughton. #StructuralEngineers #CivilEngineers #RetirementLiving #Development #Essex



Great visit to site last week to inspect the steel reinforcement being fixed prior to pouring the first-floor slab. This mixed-use development is based close to Broadway Market. Aitch Group Lewis and Hickey #HGConstruction







This mixed-use development is based in Hackney, N1. The project consisted of residential units as well as 38,000sqft of commercial space at basement and ground floor level. Photo Credit: @WillScottPhoto Client: @AitchGroup Architect: Buckley Gray Yeoman Contractor: JJ Rhatigan











