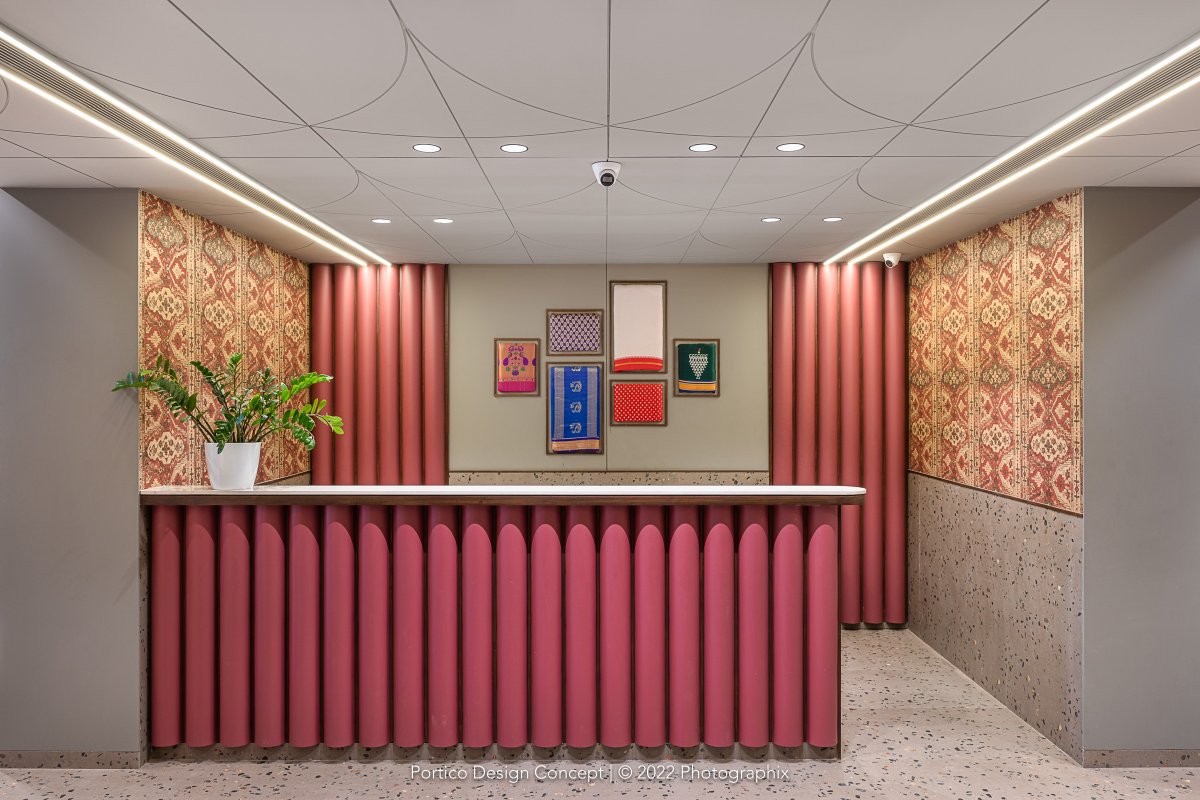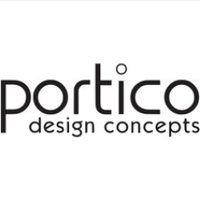
Portico Design Concepts
@DesignPortico
ID:998210954990047233
20-05-2018 14:36:52
123 Tweets
34 Followers
42 Following

A ceiling and motif that binds the narrative together. Among other places, it appears on furniture of the entrance foyer and the ceiling of the public zone.
#interior #interior design #portico designconcepts #portico interiors #portico #indiandesign
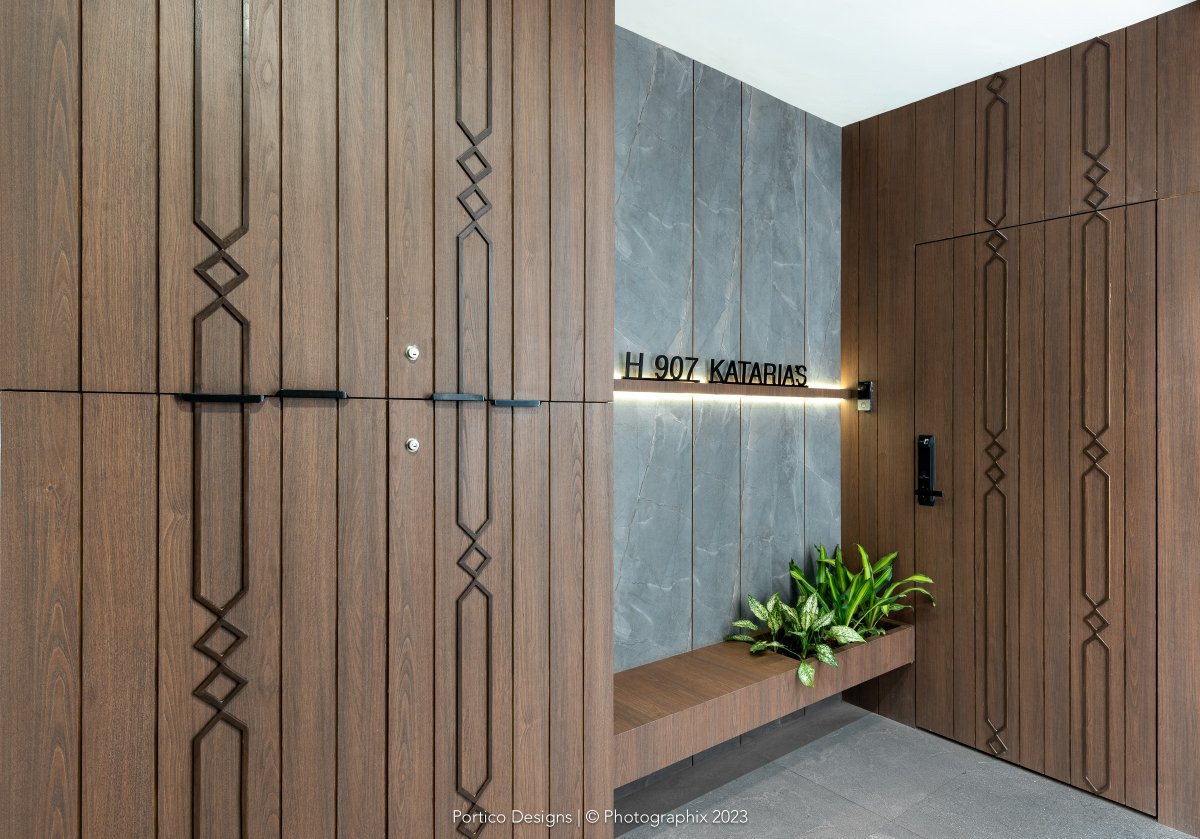

This bedroom of the Pune apartment had a better length. This allowed us to play with the bed-back wall — which has been highlighted by painting it a deep blue and giving it a rhythmic 3D pattern.
#interiordesign #porticodesignconcepts #porticointeriors
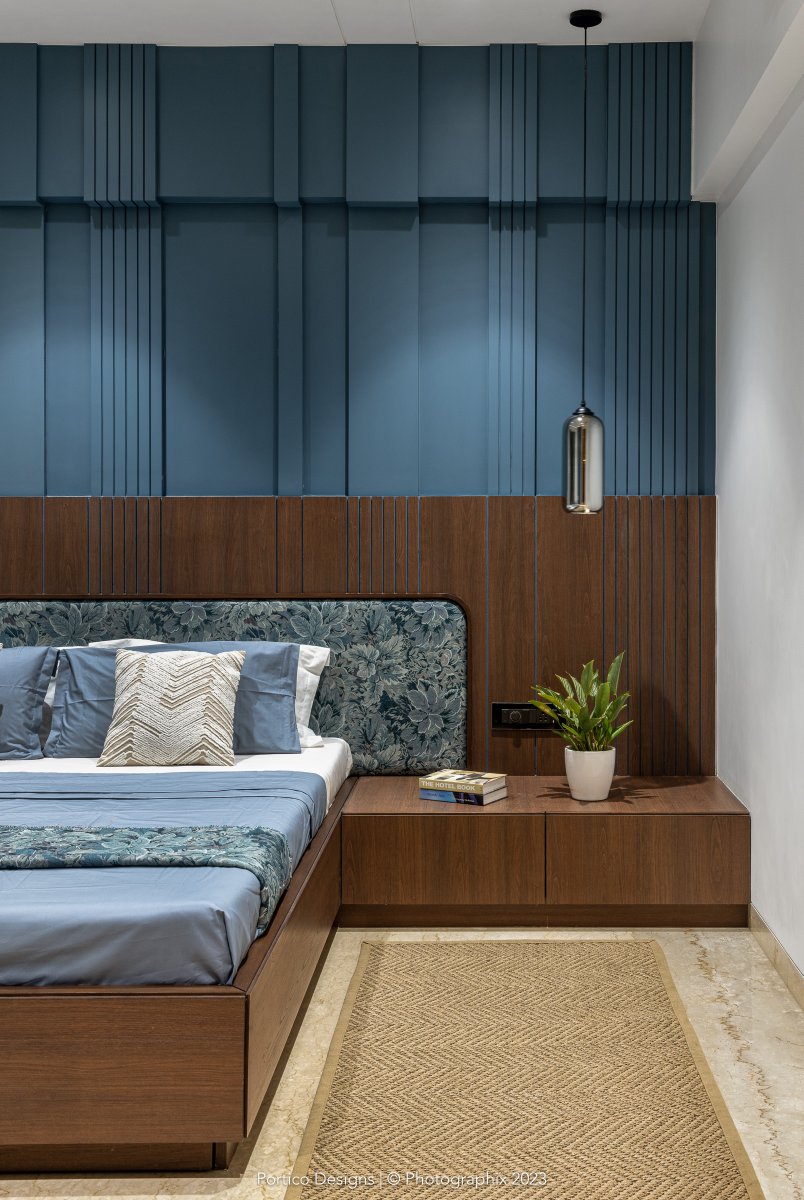

The living room flows easily into the dining area with its slim-profiled furniture. The puja space is part of crockery unit design, and displays a backdrop of a beautiful floral customised wallpaper.
#interior #interior design #porticodesignconcepts #porticointeriors
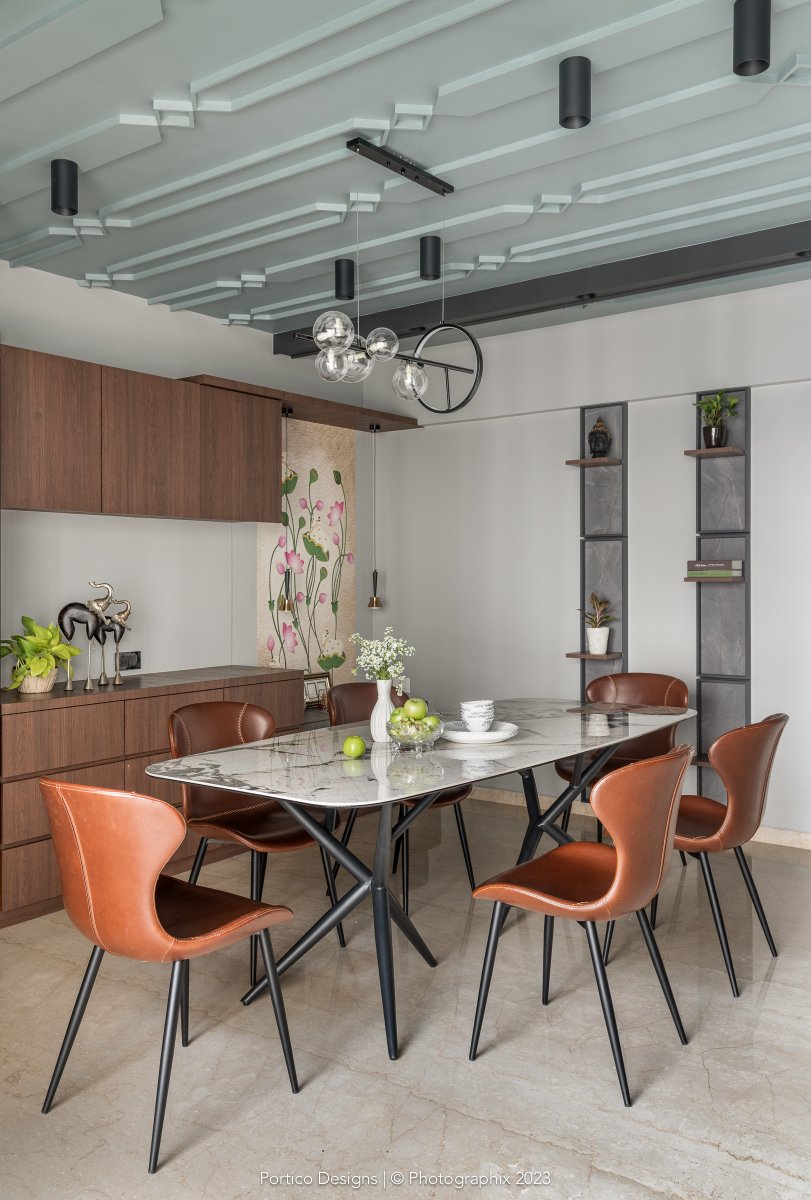

The only wall we really got to design in the Wakad, Pune, apartment was that of the TV unit. We played with varying finishes and materials.
#interior #interior design #porticodesignconcepts #porticointeriors
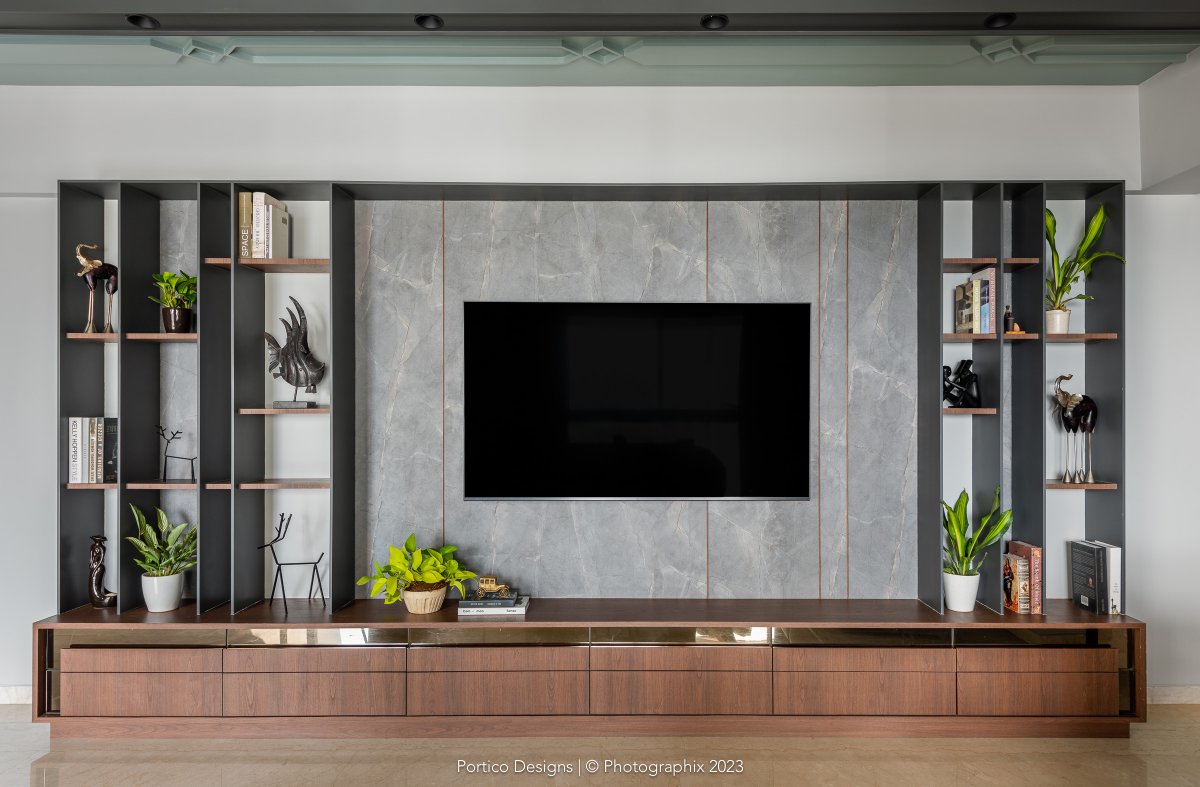


Workspace with a view! The general work desk is arranged across the glazing that overlooks the cityscape. The geometric language lends a smart crispness to the space.
#interiordesign #porticodesignconcepts #porticointeriors #homedesign
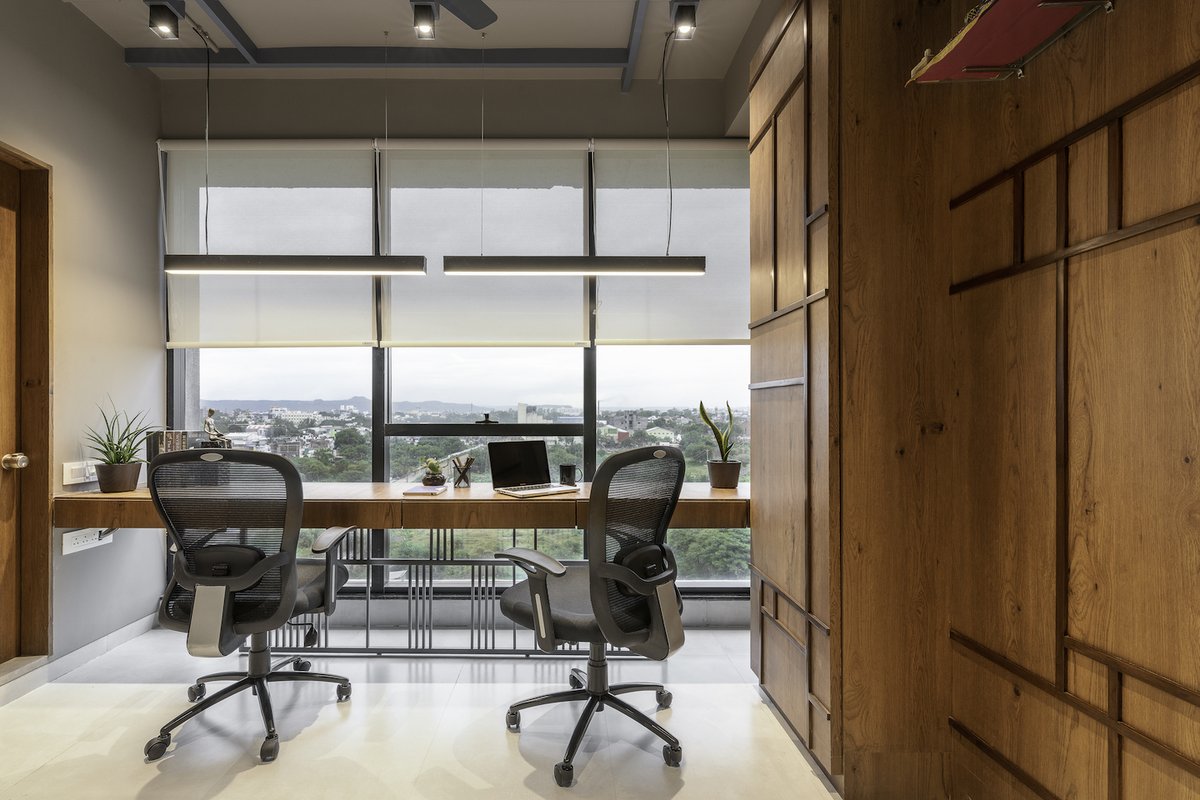

This office’s executive cabin affords a view of visitors and the work area thanks to its glass walls.
#interiordesign #porticodesignconcepts #porticointeriors #homedesign


A small office, recently completed in Aurangabad. The simple, linear space is apportioned into an executive cabin using glass walls with the remaining footprint is taken up by a corridor and a work area.
#interiordesign #porticodesignconcepts #porticointeriors #homedesign
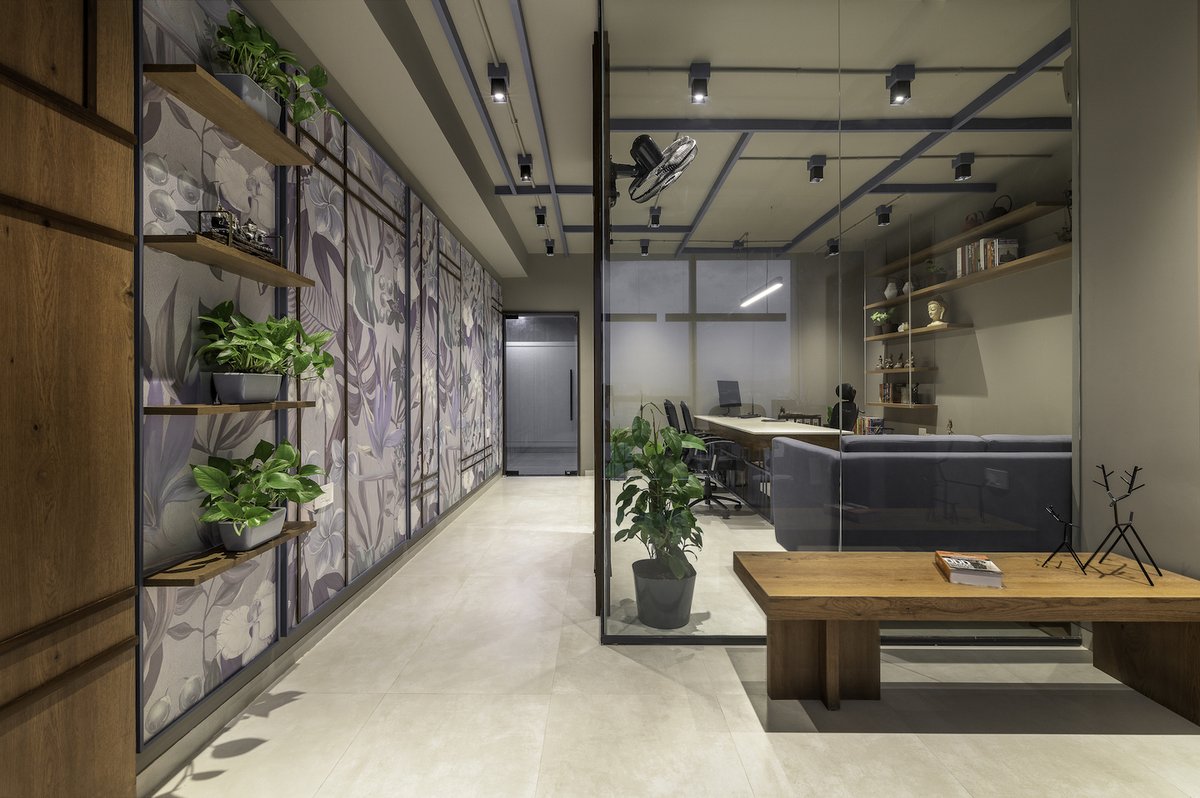

Cheers to a Happy and Healthy 2023! May we all enjoy our indulgences responsibly!
#interiordesign #porticodesignconcepts #porticointeriors #homedesign
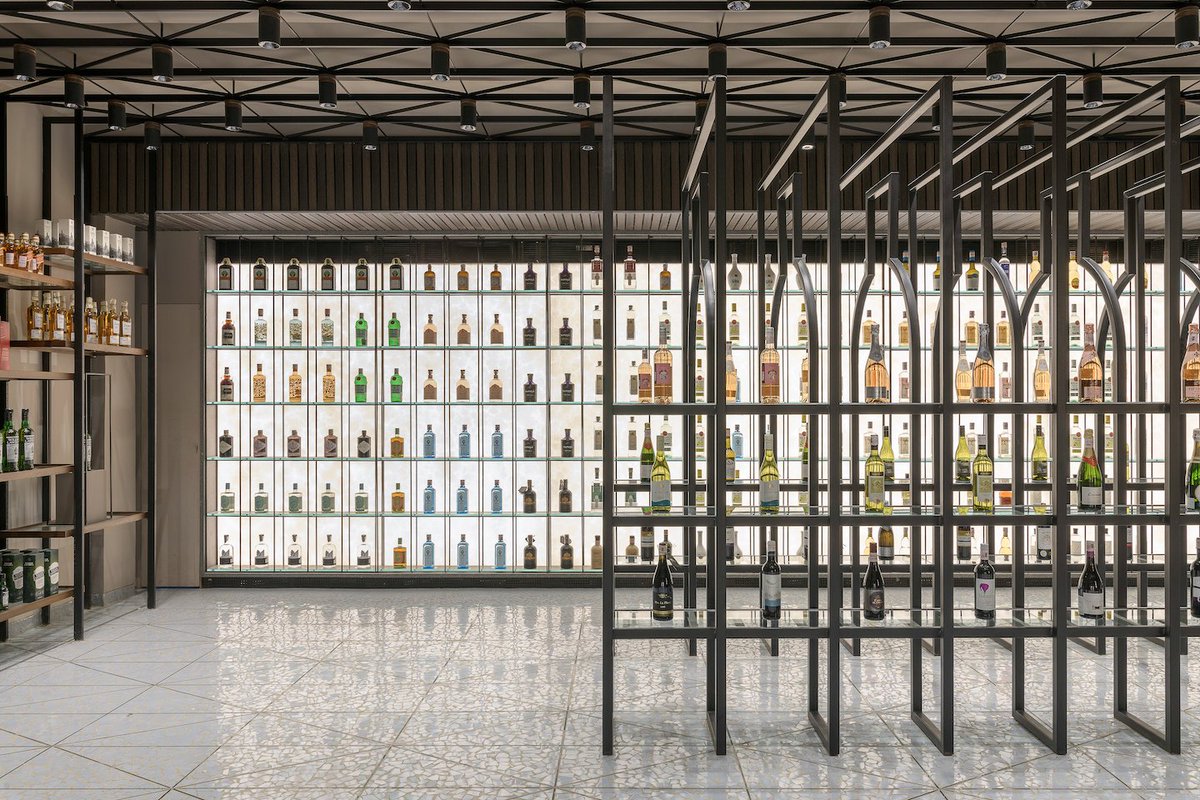

A walkway featuring a series of bottle-shaped frames occupies pride of place in the narrative of the wine shop. It invites the user inside it and guides them into one of the sections. A fun touch in an otherwise contemporary, straight-laced narrative.
#interiordesign
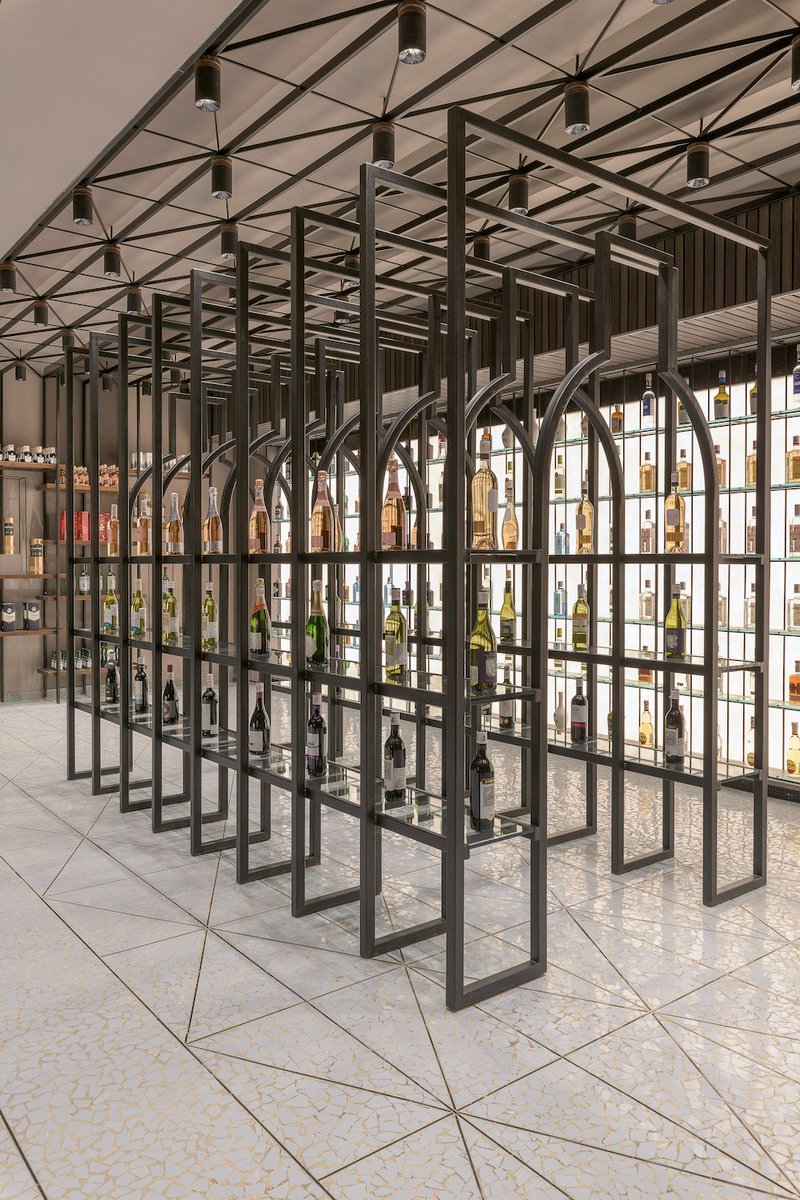

With the height of the wine shop not being too high, we decided to keep the beams exposed, and work on making the ceiling a design highlight in itself.
#interiordesign #porticodesignconcepts #porticointeriors #homedesign
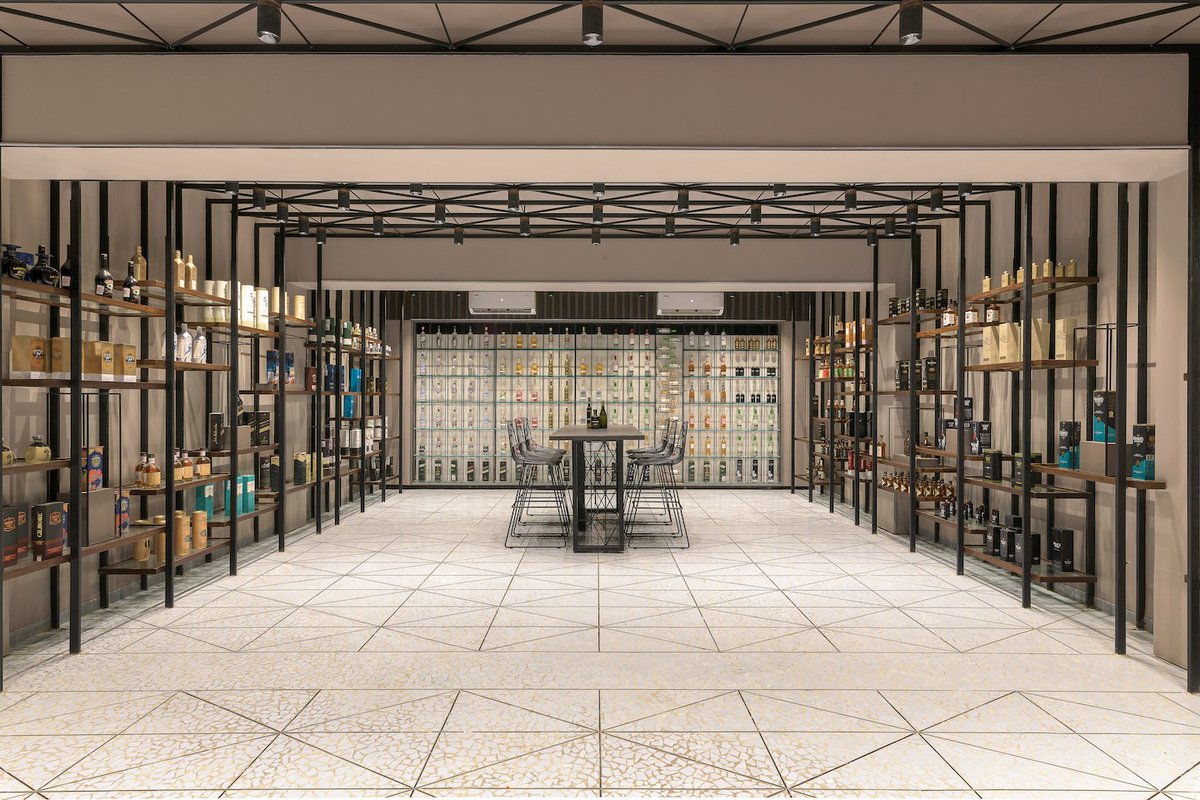

The elder son and his wife wanted a clean and modern room in their home, The Gallery House. We decided to go with a very minimal palette for the room.
#studioyamini #designstudio #homedesign #impressivedesigns #Vadodarahomes


With the height of the wine shop not being too high, we decided to keep the beams exposed, and work on making the ceiling a design highlight in itself.
#interiordesign #porticodesignconcepts #porticointeriors #homedesign
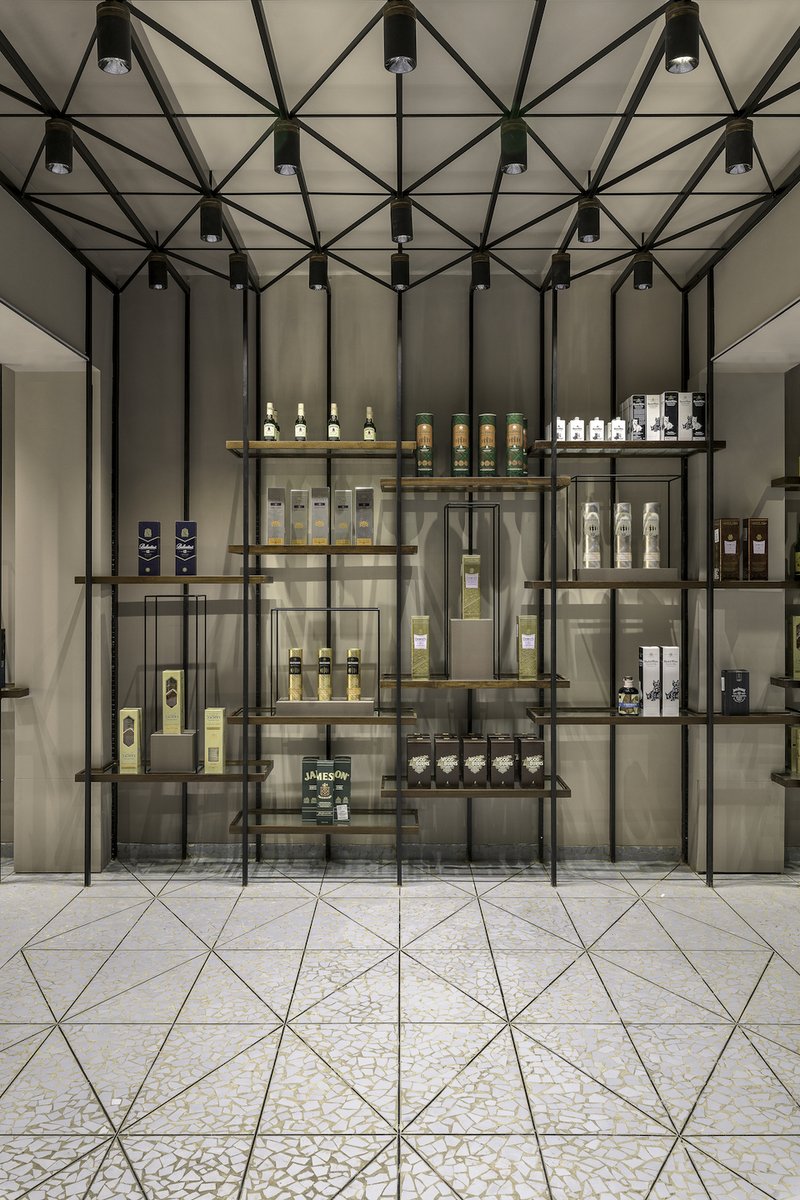

Designing a wine shop is not an assignment we usually get, but we enjoyed this thoroughly!
#interiordesign #porticodesignconcepts #porticointeriors #retaildesign
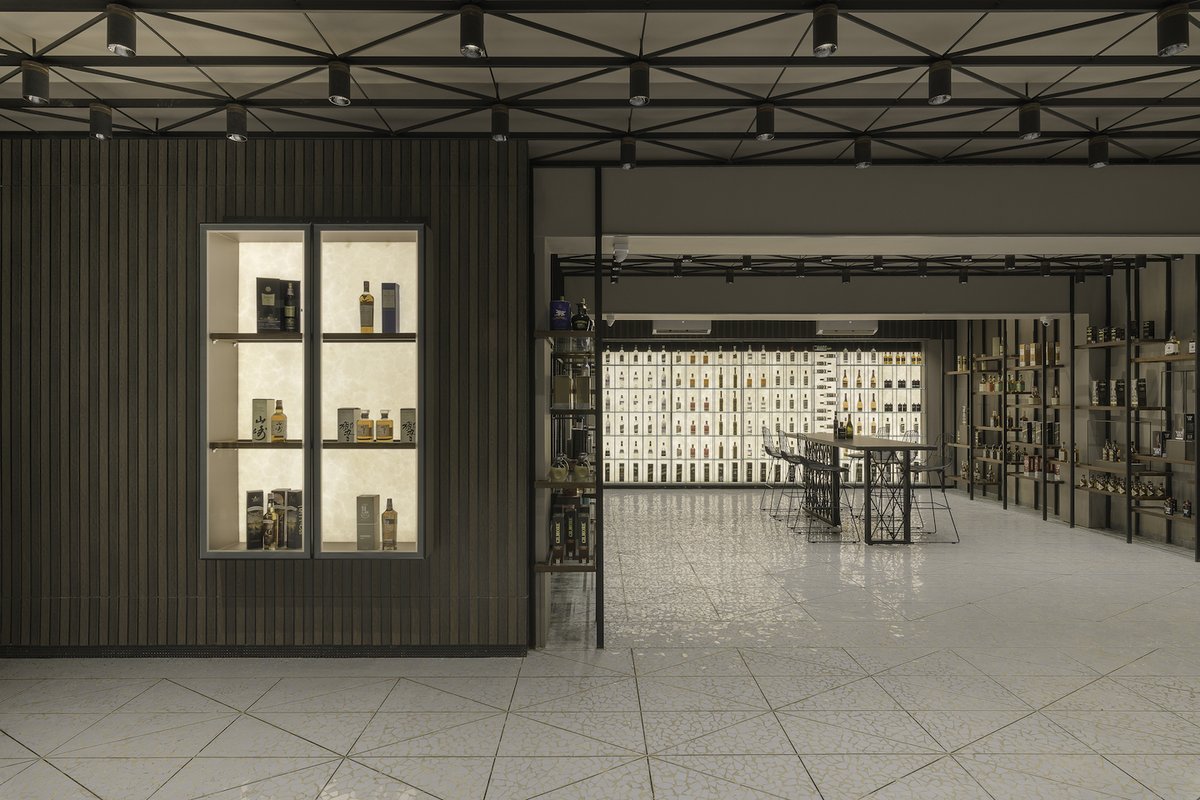

An upcoming G+2 villa project in Aurangabad. The architectural envelope is crisp, minimal and modern, with massing featuring wood-finish aluminium rafters and textured paint.
#interiordesign #porticodesignconcepts #porticointeriors #homedesign
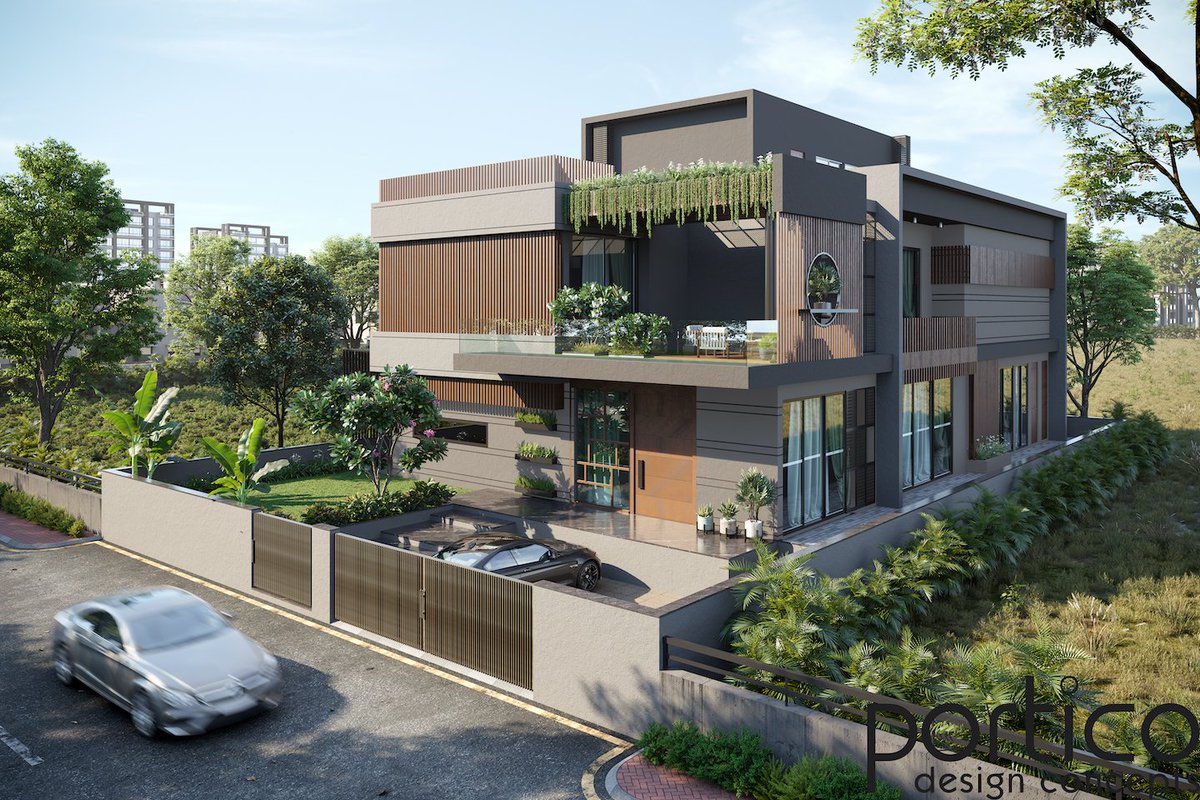

At Rangoli, sartorial creations get displayed in beautiful settings — against striking wallpaper, warm wood grains, in display shelves that form graceful arches, on illuminated glass elevations…
#interiordesign #porticodesignconcepts #porticointeriors #storedesign
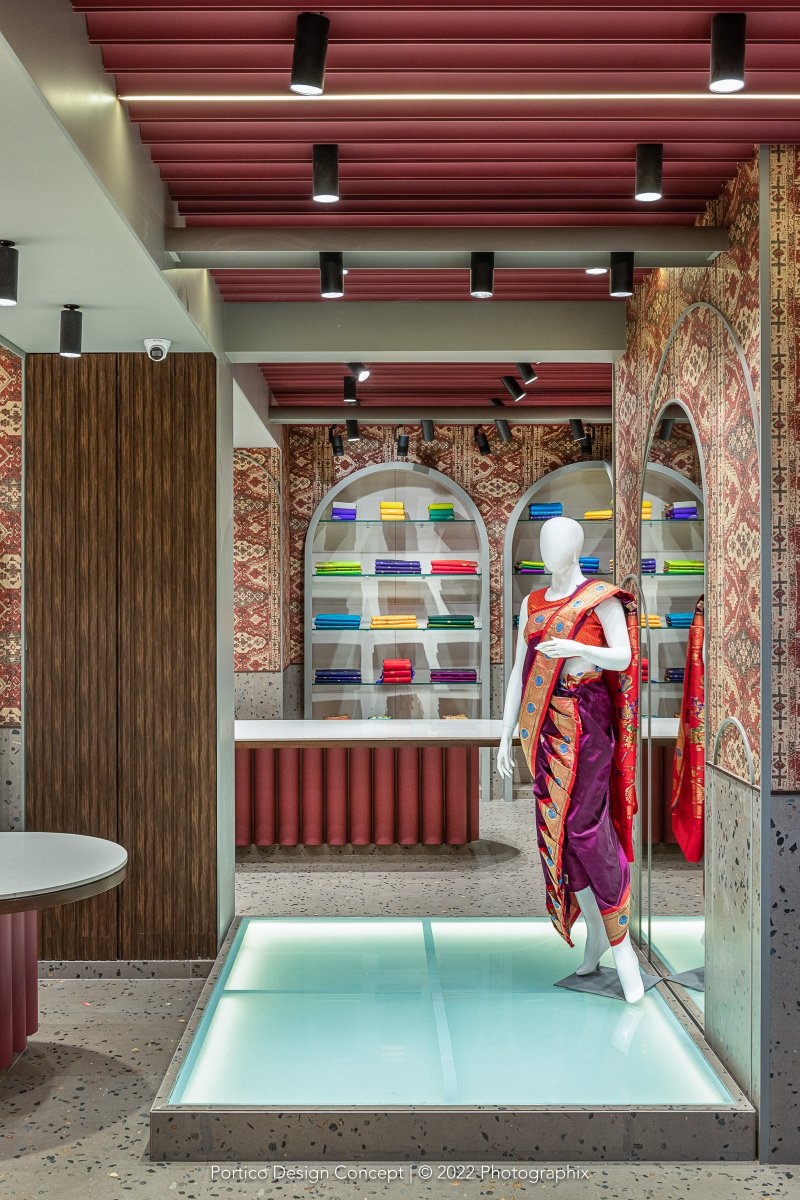

Neat niches, segregated by terrazzo and wallpaper-clad columns, display different brands at Rangoli.
#portico designconcepts #portico #storedesign #insideoutside


At Rangoli, reflective surfaces were woven into the panoply of various arched forms, adding illusory volume and doubling the beauty of interesting compositions and corners.
#portico designconcepts #portico #storedesign #insideoutside
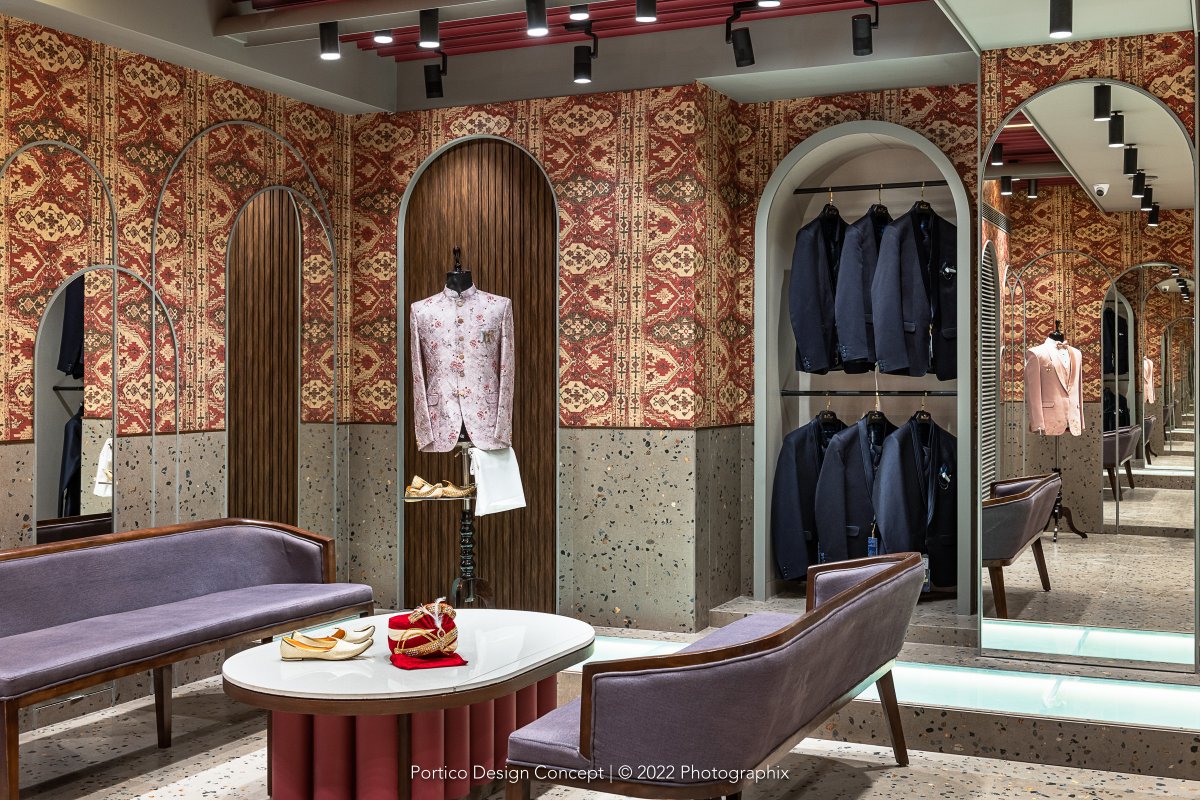

Rangoli’s design story sees a lot of arched forms: display niches, mirrors, furniture shapes and simple ornamental outlines… In this photograph, beautiful wallpaper surrounds gently rounded carved profiles that highlight a display of accessories.
#porticodesignconcepts
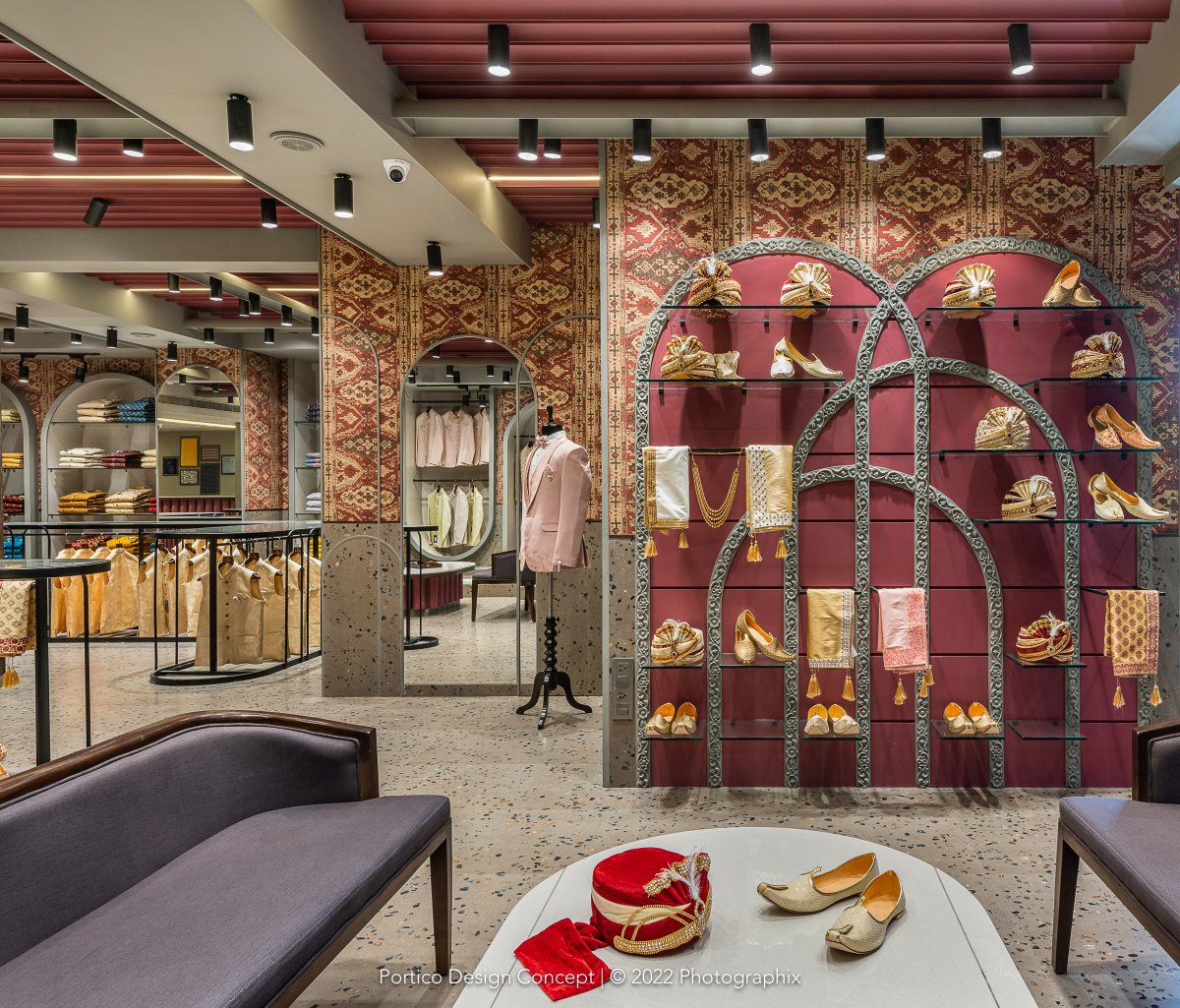

Rangoli, a recently handed-over retail project, stays true to its name owing to the usage of colours and patterns in the narrative. The visual of the reception area is dominated by smartly used PVC pipes.
#portico designconcepts #portico #storedesign #insideoutside
