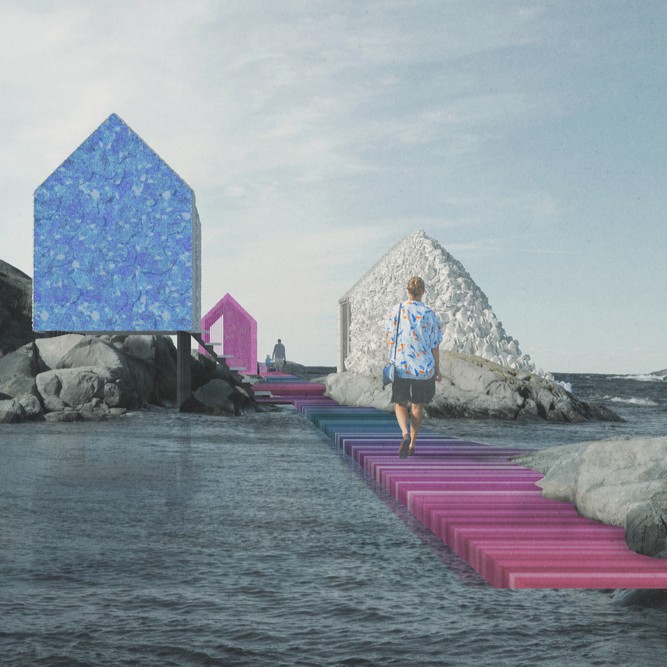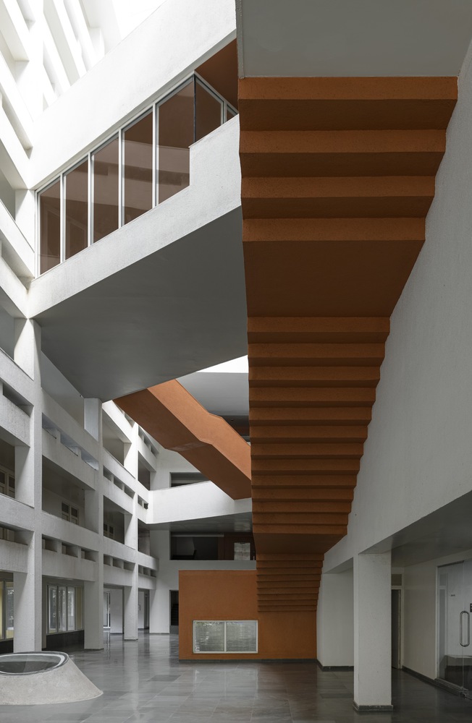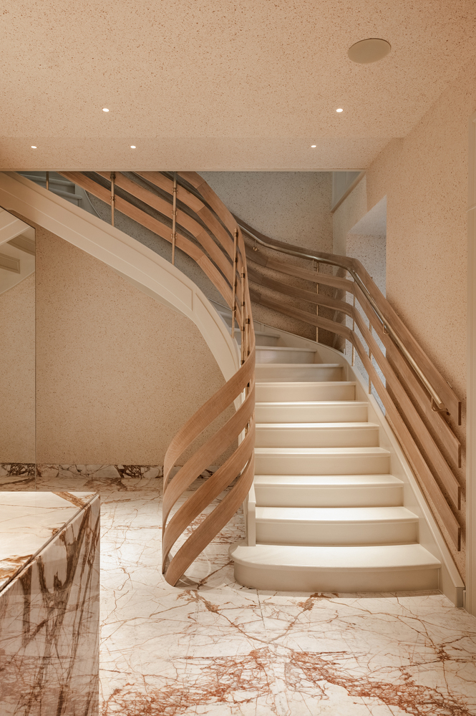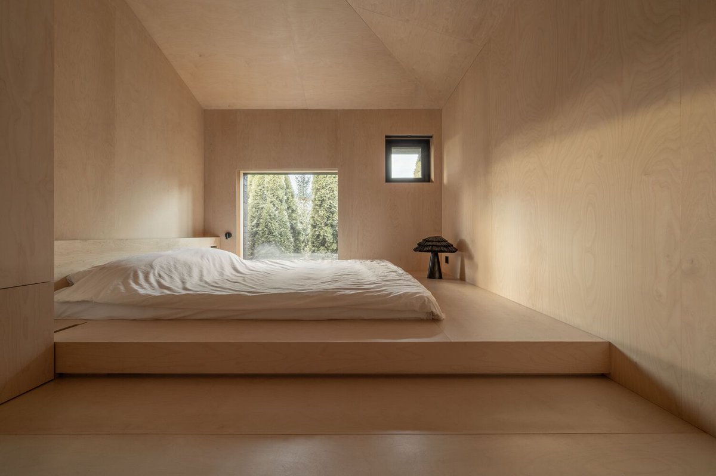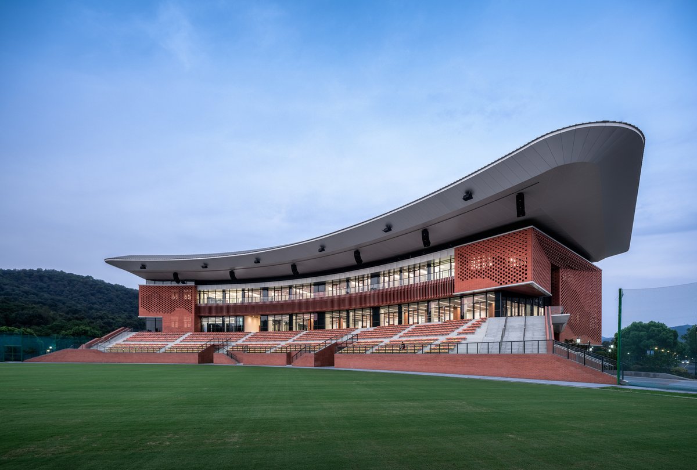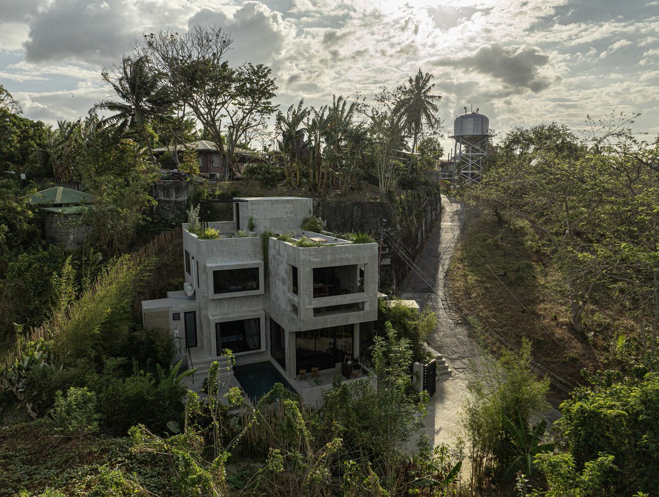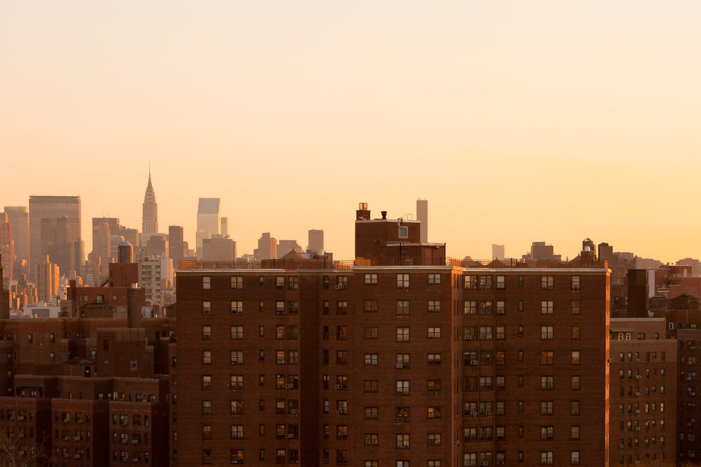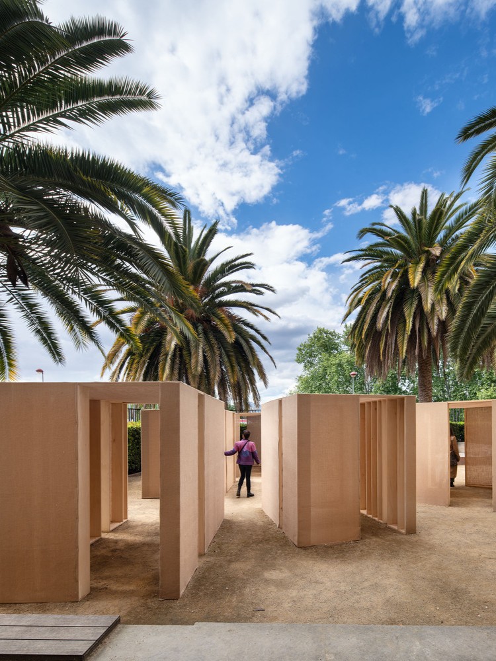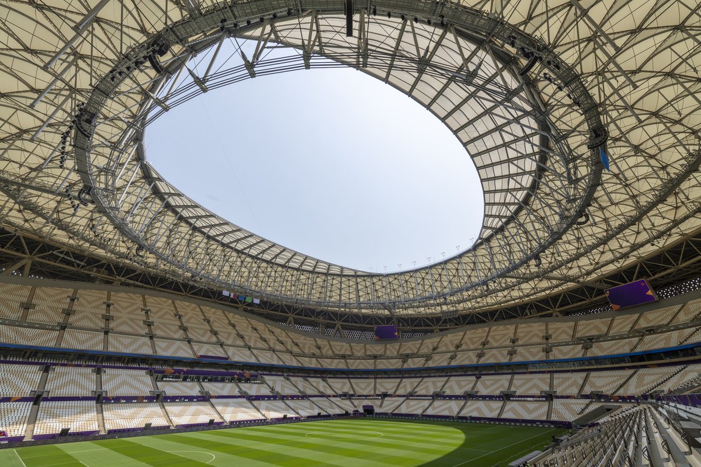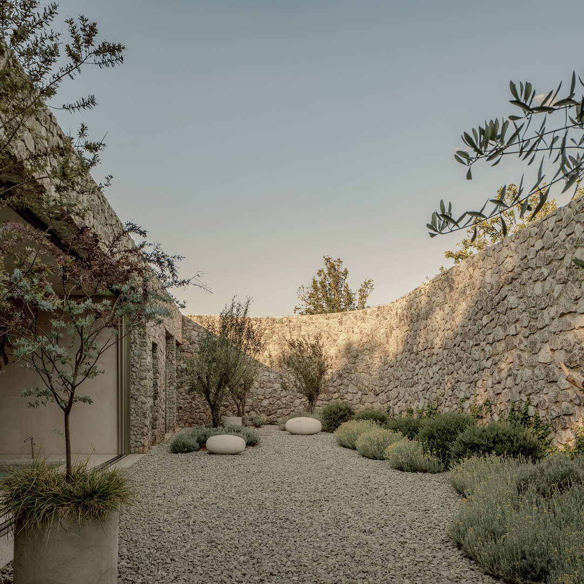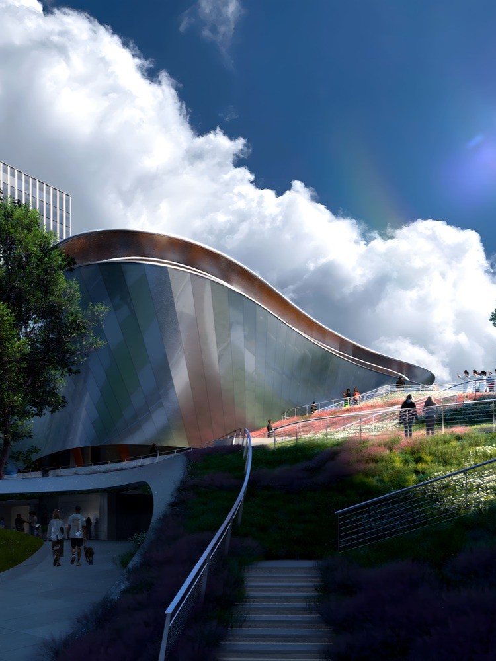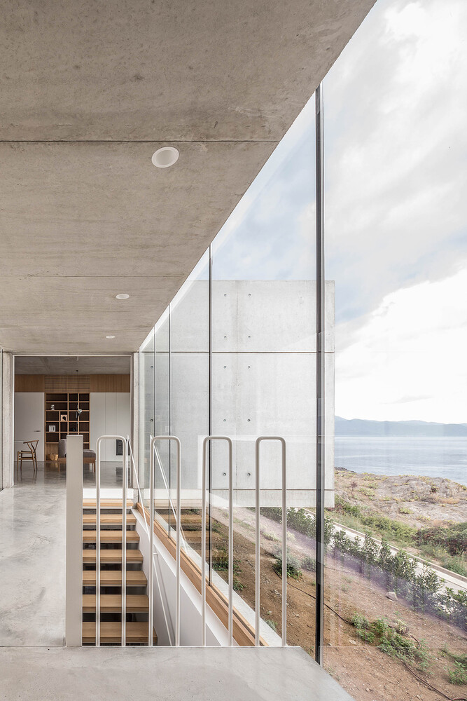
ArchDaily
@ArchDaily
The best #architecture in the world – for architects, by architects. More: @ArchDaily_ES, @ArchDailyBR, @ArchDailyMX
ID:14362241
http://www.archdaily.com 11-04-2008 16:27:51
118,5K Tweets
1,8M Followers
2,6K Following
Follow People





Mae Rim #House project was born from the family's aspiration to relocate from the hustle and bustle of #Bangkok to the serene landscapes of Mae Rim District, Chiang Mai Province. ow.ly/AT9m50RFyvO #architecture #interiordesign
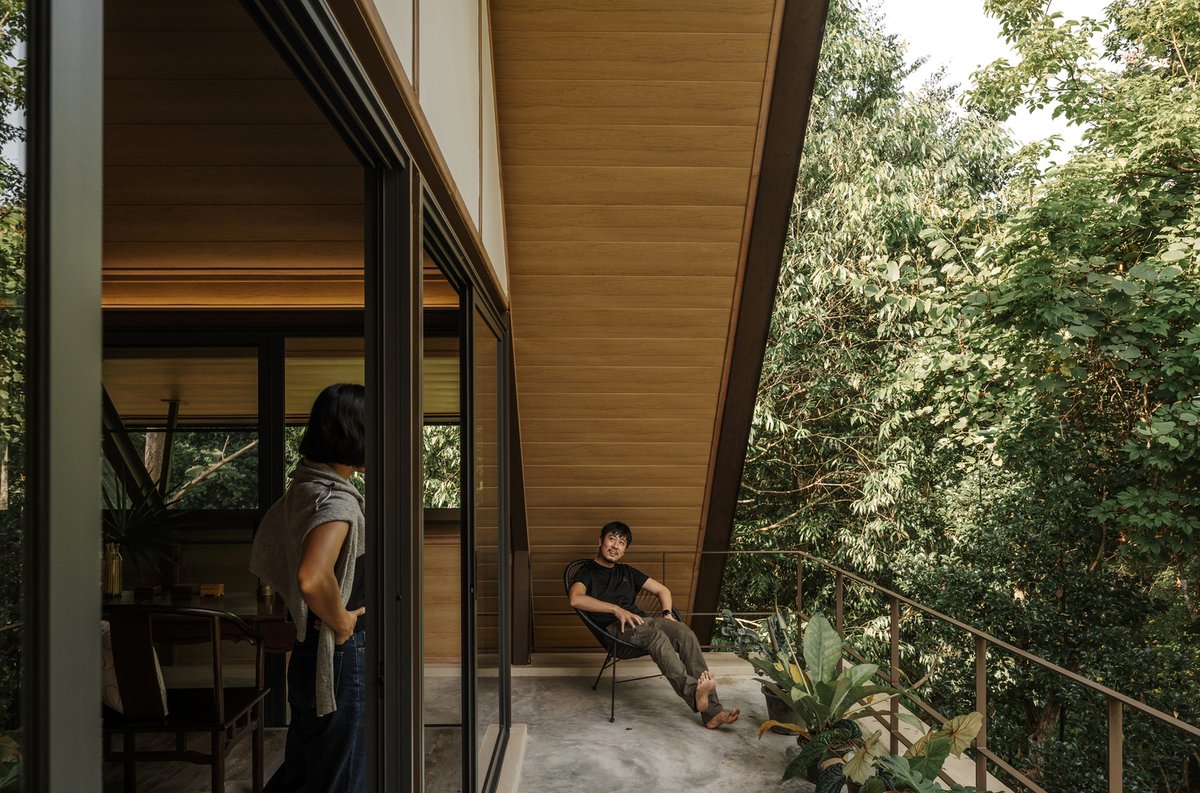


#Residence 222 is designed in a way that one cannot read the domestic function behind the monolithic #concrete structure. The northwest façade is cut out and folded out, forming protective and directional shields to the openings. ow.ly/56qN50RE2Nv #architecture
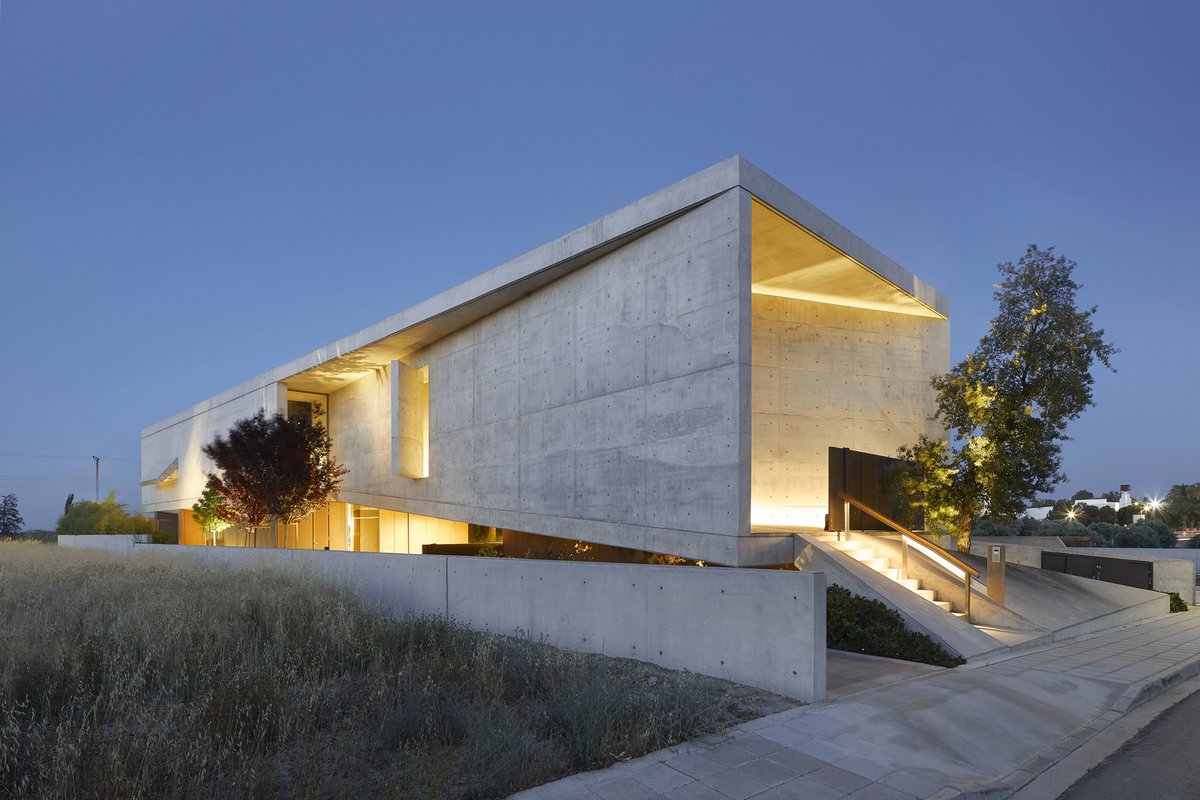


Making the Case for Plastic-Free #Architecture : Innovative Solutions for the Present (and Future)
ow.ly/VzIm50RB8L2
